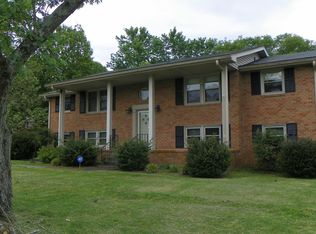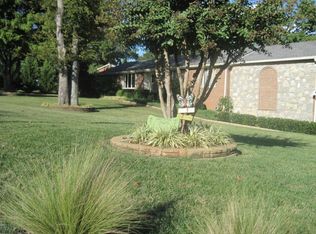Closed
$470,000
220 Rising Sun Ln, Old Hickory, TN 37138
5beds
2,763sqft
Single Family Residence, Residential
Built in 1968
1.14 Acres Lot
$566,100 Zestimate®
$170/sqft
$3,342 Estimated rent
Home value
$566,100
$521,000 - $617,000
$3,342/mo
Zestimate® history
Loading...
Owner options
Explore your selling options
What's special
Lots of room in this 5 bed 3 bath brick home on a beautiful large 1.14 acre corner lot in a nice established neighborhood! 4 beds, 2 baths, kitchen (open to den), living room, & formal dining room on the main floor. Walk-in area from large 2-car garage has 1 bed, full bath, laundry room, lots of storage, & additional large den with wood burning fireplace. This space is separate from the main floor, has surround sound, & would make a nice in-law type suite or music studio. Hardwood, carpet, & tile throughout, gas heat (older Reem unit that works fine), water heater 2 yrs old. Lovely yard with quiet sitting area and back porch. Mostly original finishes such as interior trim, floors, & tile, and in overall fairly good condition. Minutes from lake access & golfing at Hermitage Golf Course.
Zillow last checked: 8 hours ago
Listing updated: November 07, 2023 at 04:21pm
Listing Provided by:
Rebecca Driver 615-973-1962,
RE/MAX Exceptional Properties
Bought with:
Mary Brooke Bonadies, 321846
Parks | Compass
Source: RealTracs MLS as distributed by MLS GRID,MLS#: 2453839
Facts & features
Interior
Bedrooms & bathrooms
- Bedrooms: 5
- Bathrooms: 3
- Full bathrooms: 3
- Main level bedrooms: 4
Bedroom 1
- Features: Full Bath
- Level: Full Bath
Heating
- Natural Gas
Cooling
- Central Air
Appliances
- Included: Dishwasher, Microwave, Refrigerator, Built-In Electric Oven, Cooktop
Features
- Flooring: Carpet, Wood, Tile
- Basement: Combination
- Number of fireplaces: 1
Interior area
- Total structure area: 2,763
- Total interior livable area: 2,763 sqft
- Finished area above ground: 2,763
Property
Parking
- Total spaces: 2
- Parking features: Garage Faces Side
- Garage spaces: 2
Features
- Levels: Two
- Stories: 2
Lot
- Size: 1.14 Acres
- Dimensions: 167 x 243
- Features: Level
Details
- Parcel number: 06402000300
- Special conditions: Standard
Construction
Type & style
- Home type: SingleFamily
- Property subtype: Single Family Residence, Residential
Materials
- Brick
Condition
- New construction: No
- Year built: 1968
Utilities & green energy
- Sewer: Public Sewer
- Water: Public
- Utilities for property: Natural Gas Available, Water Available
Community & neighborhood
Location
- Region: Old Hickory
- Subdivision: Brandywine Farms
Price history
| Date | Event | Price |
|---|---|---|
| 11/6/2023 | Sold | $470,000-35.5%$170/sqft |
Source: | ||
| 9/15/2023 | Contingent | $729,000$264/sqft |
Source: | ||
| 10/29/2022 | Listed for sale | $729,000$264/sqft |
Source: | ||
Public tax history
| Year | Property taxes | Tax assessment |
|---|---|---|
| 2025 | -- | $136,275 +53% |
| 2024 | $2,603 | $89,075 |
| 2023 | $2,603 | $89,075 |
Find assessor info on the county website
Neighborhood: Brandywine Farms
Nearby schools
GreatSchools rating
- 6/10Andrew Jackson Elementary SchoolGrades: PK-5Distance: 0.4 mi
- 5/10Dupont Hadley Middle SchoolGrades: 6-8Distance: 1.7 mi
- 3/10McGavock High SchoolGrades: 9-12Distance: 4.9 mi
Schools provided by the listing agent
- Elementary: Andrew Jackson Elementary
- Middle: DuPont Hadley Middle
- High: McGavock Comp High School
Source: RealTracs MLS as distributed by MLS GRID. This data may not be complete. We recommend contacting the local school district to confirm school assignments for this home.
Get a cash offer in 3 minutes
Find out how much your home could sell for in as little as 3 minutes with a no-obligation cash offer.
Estimated market value$566,100
Get a cash offer in 3 minutes
Find out how much your home could sell for in as little as 3 minutes with a no-obligation cash offer.
Estimated market value
$566,100

