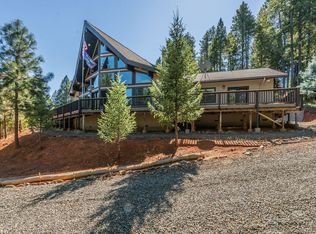Charming mountain Chalet, with the perfect view of the Trinity Alps snow capped mountains from the wall of windows in the great room, and from Master Bedroom...as well from the 800 sf of Redwood wrap around decking.The Open kitchen comes with custom cabinets, solid stone counters and hard wood floors with on demand hot water heater. Living room is large with cozy wood stove and expansive views, Master bedroom is light and airy with great views from all windows, walk in closet and master bath comes with jetted Jacuzzi tub. Down stairs on main level, is Family room/ Game room, additional bedroom and full bathroom, leading in to the large garage you will have a great heated work shop with built in benches. Landscaping around the home is in a park like setting, fenced in garden area, fruit trees and green lawns.... from the 11+ acres you can walk to Trinity Lake from your own property, also bordering BLM land for the enjoyment of additional recreation activities...
This property is off market, which means it's not currently listed for sale or rent on Zillow. This may be different from what's available on other websites or public sources.

