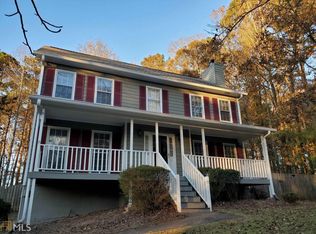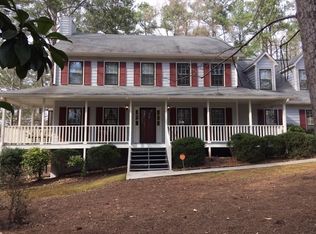Closed
$429,900
220 Ridgemont Dr, Fayetteville, GA 30215
4beds
3,108sqft
Single Family Residence
Built in 1988
0.96 Acres Lot
$465,400 Zestimate®
$138/sqft
$3,366 Estimated rent
Home value
$465,400
$442,000 - $489,000
$3,366/mo
Zestimate® history
Loading...
Owner options
Explore your selling options
What's special
Are you looking for your own private oasis in the heavily sought-after Whitewater School district? Come see this beautiful, 4 bedroom, 2.5 bath home in Fayetteville. Step into the two-story foyer with beautiful tile. With gorgeous hardwood floors throughout the entire home and porcelain tile in the bathrooms, this cozy but spacious home has everything you could want in a home. Walk into your open concept modern and bright kitchen with a large eat-in island and plenty of cabinet space. There is an attached dining room next to the kitchen. Make your nighttime tea and Cozy up next to the fireplace in the living room! Head upstairs to the large primary bedroom. The stunning primary bathroom is massive and features wainscoting throughout, a huge double vanity with plenty of counter space, a walk-in shower, and a large garden tub. This home features a fully finished walk-out basement with all new LVP flooring. Perfect for a pool room with plenty of space for a pool table or game room! Enter your backyard oasis through a large screened in porch where you can enjoy your morning coffee as you look out over your private backyard paradise. Entertain your guests with your large inground saltwater pool, stone fire pit, and a large separate outbuilding with tons of storage and wired for electricity! This space could easily be converted into a guest house! Don't miss this gem before it's gone!
Zillow last checked: 8 hours ago
Listing updated: February 13, 2024 at 06:02pm
Listed by:
Brian Boykin 678-416-6911,
Southern Classic Realtors
Bought with:
Genene Huston, 385657
Keller Williams Atlanta Classic
Source: GAMLS,MLS#: 10236231
Facts & features
Interior
Bedrooms & bathrooms
- Bedrooms: 4
- Bathrooms: 3
- Full bathrooms: 2
- 1/2 bathrooms: 1
Dining room
- Features: Dining Rm/Living Rm Combo
Kitchen
- Features: Breakfast Bar, Kitchen Island
Heating
- Central, Dual, Forced Air, Natural Gas, Zoned
Cooling
- Ceiling Fan(s), Central Air, Dual, Electric, Zoned
Appliances
- Included: Cooktop, Dishwasher, Gas Water Heater, Oven, Stainless Steel Appliance(s)
- Laundry: Upper Level
Features
- Double Vanity, Separate Shower, Split Foyer, Entrance Foyer, Vaulted Ceiling(s), Walk-In Closet(s)
- Flooring: Carpet, Hardwood, Tile
- Windows: Double Pane Windows
- Basement: Daylight,Exterior Entry,Finished,Full,Interior Entry
- Number of fireplaces: 1
- Fireplace features: Factory Built, Family Room
Interior area
- Total structure area: 3,108
- Total interior livable area: 3,108 sqft
- Finished area above ground: 2,210
- Finished area below ground: 898
Property
Parking
- Total spaces: 2
- Parking features: Attached, Garage, Garage Door Opener, Kitchen Level, Parking Pad, Side/Rear Entrance
- Has attached garage: Yes
- Has uncovered spaces: Yes
Features
- Levels: Two
- Stories: 2
- Patio & porch: Screened
- Has private pool: Yes
- Pool features: In Ground, Salt Water
- Fencing: Fenced
Lot
- Size: 0.96 Acres
- Features: Level, Sloped
Details
- Additional structures: Workshop
- Parcel number: 051302044
Construction
Type & style
- Home type: SingleFamily
- Architectural style: Traditional
- Property subtype: Single Family Residence
Materials
- Concrete
- Roof: Composition
Condition
- Resale
- New construction: No
- Year built: 1988
Utilities & green energy
- Sewer: Septic Tank
- Water: Public
- Utilities for property: Cable Available
Green energy
- Energy efficient items: Doors, Thermostat
Community & neighborhood
Security
- Security features: Smoke Detector(s)
Community
- Community features: None
Location
- Region: Fayetteville
- Subdivision: Ridgemont
HOA & financial
HOA
- Has HOA: Yes
- HOA fee: $65 annually
- Services included: Other
Other
Other facts
- Listing agreement: Exclusive Right To Sell
- Listing terms: Cash,Conventional,FHA,VA Loan
Price history
| Date | Event | Price |
|---|---|---|
| 2/13/2024 | Sold | $429,900$138/sqft |
Source: | ||
| 1/15/2024 | Pending sale | $429,900$138/sqft |
Source: | ||
| 12/29/2023 | Listed for sale | $429,900+84.5%$138/sqft |
Source: | ||
| 3/30/2017 | Sold | $233,000-2.9%$75/sqft |
Source: Public Record Report a problem | ||
| 2/28/2017 | Pending sale | $239,999$77/sqft |
Source: Harry Norman, REALTORS� #8132600 Report a problem | ||
Public tax history
| Year | Property taxes | Tax assessment |
|---|---|---|
| 2024 | $3,182 +17% | $164,048 +9.8% |
| 2023 | $2,720 -9.1% | $149,400 +7.4% |
| 2022 | $2,993 +6.2% | $139,120 +15.7% |
Find assessor info on the county website
Neighborhood: 30215
Nearby schools
GreatSchools rating
- 6/10Inman Elementary SchoolGrades: PK-5Distance: 2.3 mi
- 9/10Whitewater Middle SchoolGrades: 6-8Distance: 4.8 mi
- 9/10Whitewater High SchoolGrades: 9-12Distance: 5 mi
Schools provided by the listing agent
- Elementary: Inman
- Middle: Whitewater
- High: Whitewater
Source: GAMLS. This data may not be complete. We recommend contacting the local school district to confirm school assignments for this home.
Get a cash offer in 3 minutes
Find out how much your home could sell for in as little as 3 minutes with a no-obligation cash offer.
Estimated market value$465,400
Get a cash offer in 3 minutes
Find out how much your home could sell for in as little as 3 minutes with a no-obligation cash offer.
Estimated market value
$465,400

