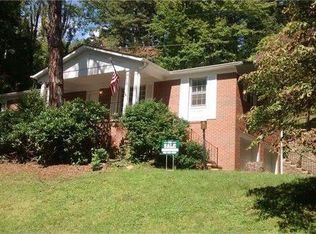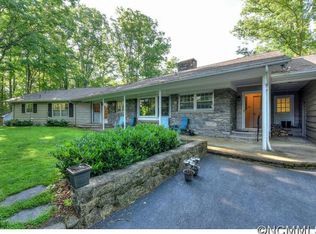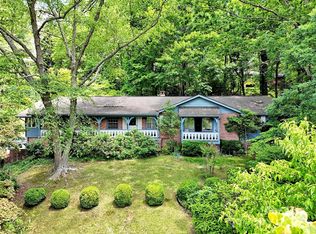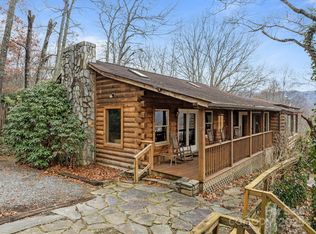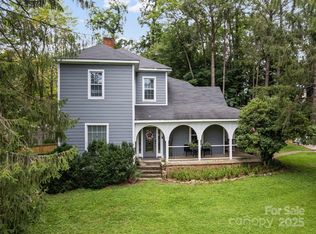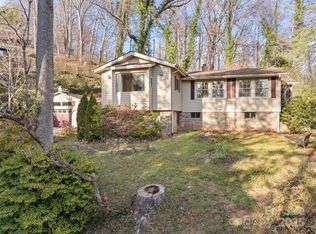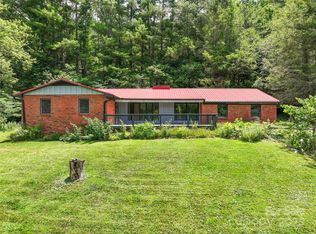Rare opportunity near Waynesville Country Club! Spacious 4BD/4BA home in a quiet, well-kept neighborhood just minutes from the Waynesville Inn & Golf Club. Ideal for multigenerational living with upper and lower living areas, two screened-in porches, and a lower-level kitchenette. Cozy fireplaces on both floors add warmth and charm. Enjoy a detached carport with storage, paved drive, and no-step entry to the main level. Mature trees, natural landscaping, and large side and back yards offer great outdoor space. Seasonal views of the 12th and 14th holes of WCC from upstairs. Sellers offering a one-year Cinch Home Warranty. The listing broker is related to the seller. Don't miss this unique home with flexible space in a prime location! There may be up to 10 downpayment assistance programs available for this property. Check out https://www.workforce-resource.com/dpr/listing_results/Canopy/4248648 for more info, buyer to verify.
Under contract-show
Price cut: $60.1K (10/28)
$439,900
220 Ridge Rd, Waynesville, NC 28786
4beds
3,012sqft
Est.:
Single Family Residence
Built in 1963
0.86 Acres Lot
$415,100 Zestimate®
$146/sqft
$-- HOA
What's special
Natural plantingsDetached carport with storagePaved driveMature treesTwo screened-in porchesSpacious home
- 241 days |
- 81 |
- 5 |
Zillow last checked: 8 hours ago
Listing updated: November 02, 2025 at 10:09am
Listing Provided by:
Martin Burson martinburson1@gmail.com,
RE/MAX Executive
Source: Canopy MLS as distributed by MLS GRID,MLS#: 4248648
Facts & features
Interior
Bedrooms & bathrooms
- Bedrooms: 4
- Bathrooms: 4
- Full bathrooms: 4
- Main level bedrooms: 2
Primary bedroom
- Level: Main
Heating
- Central, Forced Air, Heat Pump, Oil
Cooling
- Ceiling Fan(s), Heat Pump
Appliances
- Included: Dishwasher, Disposal, Electric Range, Exhaust Fan, Exhaust Hood, Refrigerator with Ice Maker
- Laundry: In Basement
Features
- Basement: Daylight,Exterior Entry,Interior Entry
Interior area
- Total structure area: 1,590
- Total interior livable area: 3,012 sqft
- Finished area above ground: 1,590
- Finished area below ground: 1,422
Property
Parking
- Parking features: Detached Carport, Driveway
- Has carport: Yes
- Has uncovered spaces: Yes
Features
- Levels: Two
- Stories: 2
Lot
- Size: 0.86 Acres
Details
- Parcel number: 8614290073
- Zoning: CC-ND
- Special conditions: Standard
Construction
Type & style
- Home type: SingleFamily
- Property subtype: Single Family Residence
Materials
- Fiber Cement
Condition
- New construction: No
- Year built: 1963
Utilities & green energy
- Sewer: Public Sewer
- Water: City
Community & HOA
Community
- Subdivision: G C Farmer
Location
- Region: Waynesville
Financial & listing details
- Price per square foot: $146/sqft
- Tax assessed value: $276,800
- Annual tax amount: $1,681
- Date on market: 5/15/2025
- Cumulative days on market: 241 days
- Listing terms: Cash
- Road surface type: Asphalt, Concrete, Paved
Estimated market value
$415,100
$394,000 - $436,000
$2,629/mo
Price history
Price history
| Date | Event | Price |
|---|---|---|
| 11/27/2025 | Contingent | $439,900$146/sqft |
Source: Carolina Smokies MLS #26040976 Report a problem | ||
| 10/28/2025 | Price change | $439,900-12%$146/sqft |
Source: | ||
| 7/17/2025 | Price change | $500,000-16.7%$166/sqft |
Source: | ||
| 7/3/2025 | Price change | $600,000-14.3%$199/sqft |
Source: | ||
| 6/18/2025 | Price change | $699,900-5.4%$232/sqft |
Source: | ||
Public tax history
Public tax history
| Year | Property taxes | Tax assessment |
|---|---|---|
| 2024 | $1,681 | $276,800 |
| 2023 | $1,681 +2.5% | $276,800 |
| 2022 | $1,640 | $276,800 |
Find assessor info on the county website
BuyAbility℠ payment
Est. payment
$2,444/mo
Principal & interest
$2070
Property taxes
$220
Home insurance
$154
Climate risks
Neighborhood: 28786
Nearby schools
GreatSchools rating
- 8/10Hazelwood ElementaryGrades: PK-5Distance: 1.5 mi
- 4/10Waynesville MiddleGrades: 6-8Distance: 1.3 mi
- 7/10Tuscola HighGrades: 9-12Distance: 4.4 mi
Schools provided by the listing agent
- Elementary: Hazelwood
- Middle: Waynesville
- High: Tuscola
Source: Canopy MLS as distributed by MLS GRID. This data may not be complete. We recommend contacting the local school district to confirm school assignments for this home.
- Loading
