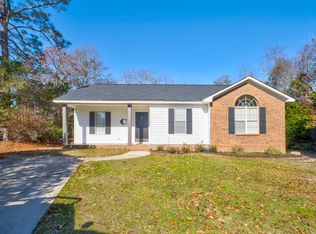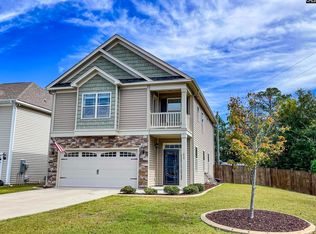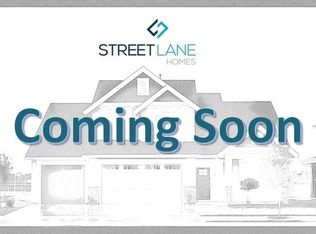Welcome to 220 Rice Hill Court! Situated on a quarter acre cul-de-sac lot, just minutes from shopping and dining in downtown Lexington, as well as Lake Murray, this charming 3 bedroom, 2 bathroom, 1,264 sq. ft. home is waiting for you! Boasting: great curb appeal; an inviting front porch; a large living room with vaulted ceilings, and hardwood floors that continue into the dining area; a bright eat-in kitchen with access to the back patio; a spacious master bedroom featuring tray ceilings, a walk-in closet, and a private en suite bathroom; and two additional good-sized bedrooms which share the updated hall bathroom. Don't miss the huge fenced-in yard complete with a shed, patio, and plenty of space to entertain! Come make this home yours before someone else does!
This property is off market, which means it's not currently listed for sale or rent on Zillow. This may be different from what's available on other websites or public sources.


