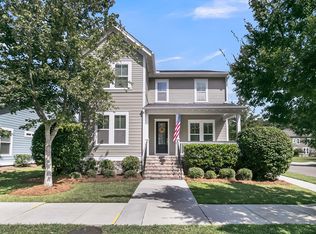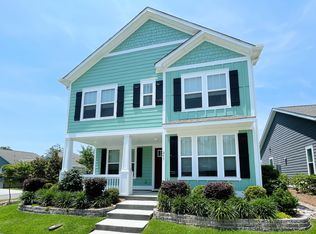Spacious, open floor plan in this single story ''Archer'' built by Kolter Homes. Detailed and appointed with 11 foot main room ceilings, 8 foot doorways, 3'' wide Oak flooring, heavy trim work and deep window casings. Excellent curb appeal with inviting front porch. Upon entry to the foyer of the home, there is a purposeful home office with French doors located to your left (this could also serve as a 3rd bedroom - but no closet), plus a well sized guest room tucked down a short hall on the right with an adjacent full bath / powder room. Volume abounds in the open kitchen, family, and dining areas. A large island defines the kitchen with abundant birch cabinets in Saddle, including pots and pans drawers and a pull-out trash receptacle. Granite countertops, black appliance package,
This property is off market, which means it's not currently listed for sale or rent on Zillow. This may be different from what's available on other websites or public sources.

