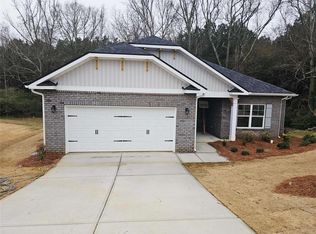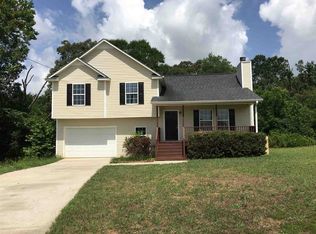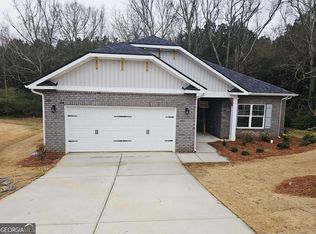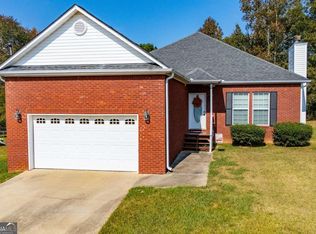AWESOME RAISED RANCH SITUATED ON A CUL-DE-SAC LOT IN THE CITY OF BOWDON! A LARGE FAMILY ROOM WITH SOARING CEILINGS WELCOMES YOU INTO THIS WONDERFUL FAMILY HOME! BIG EAT-IN KITCHEN INCLUDES ALL APPLIANCES & HAS TONS OF COUNTERSPACE & CABINETS! 3 BEDROOMS 2 BATHS, THE MASTER SUITE IS HUGE WITH HIS & HER CLOSETS & THE MASTER BATH IS LARGE AS WELL & HAS DUAL VANITIES! SPLIT BEDROOM PLAN, 2 OTHER SPACIOUS BEDROOMS COMPLETE THE MAIN FLOOR! THE UNFINISHED BASEMENT IS A GREAT SPACE & IS WAITING ON YOUR OWN PERSONAL TOUCH! ENJOY ENTERTAINING ON THE LARGE DECK OVERLOOKING THE PRIVATE FENCED IN BACK YARD OR ROCKING ON THE SPRAWLING FRONT PORCH! THIS IS A GREAT HOME! CALL TODAY FOR MORE INFORMATION! OFFERED AT $174,900
This property is off market, which means it's not currently listed for sale or rent on Zillow. This may be different from what's available on other websites or public sources.




