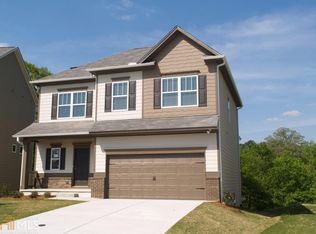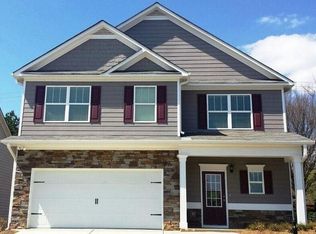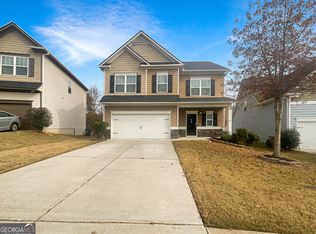Closed
$355,000
220 Renford Rd, Ball Ground, GA 30107
3beds
2,562sqft
Single Family Residence
Built in 2017
6,534 Square Feet Lot
$350,700 Zestimate®
$139/sqft
$2,214 Estimated rent
Home value
$350,700
$326,000 - $375,000
$2,214/mo
Zestimate® history
Loading...
Owner options
Explore your selling options
What's special
NEW FLOORS AND PAINT THROUGHOUT THE WHOLE HOME. Exterior of the home has been pressure washed and ready for you to move in. A turnkey home that's only 8 years old in Cherokee County for under 400k? You will NOT get another great deal like this! 3 bed 2.5 bath w/walk out BASEMENT! 1848 sq ft of living space and 714 sq ft of basement! Close to downtown Canton. Cozy Front Porch & Grand Entryway welcomes you to this fabulous home. Open concept kitten w/42" cabinets, walk in pantry, granite countertops, kitchen island, eat in kit area and opens to spacious family room. Oversized deck overlooks picturesque backyard with a wooden fence. PROPERTY LINE EXTENDS BEYOND FENCE. At top of stairs you will be greeted by the sunny open loft, Expansive master w/incredible en-suite. Neighborhood has playground and two pool.
Zillow last checked: 8 hours ago
Listing updated: August 05, 2025 at 08:43pm
Listed by:
Lana Doan 404-457-6164,
Real Broker LLC
Bought with:
Sarah Holt, 347009
Greystone Real Estate, LLC
Source: GAMLS,MLS#: 10536518
Facts & features
Interior
Bedrooms & bathrooms
- Bedrooms: 3
- Bathrooms: 3
- Full bathrooms: 2
- 1/2 bathrooms: 1
Kitchen
- Features: Breakfast Bar, Kitchen Island, Walk-in Pantry
Heating
- Central
Cooling
- Central Air, Ceiling Fan(s)
Appliances
- Included: Dishwasher, Disposal, Microwave, Electric Water Heater
- Laundry: Upper Level
Features
- High Ceilings, Double Vanity, Soaking Tub, Separate Shower, Tray Ceiling(s), Tile Bath, Walk-In Closet(s)
- Flooring: Vinyl, Carpet
- Windows: Double Pane Windows
- Basement: Interior Entry,Exterior Entry
- Has fireplace: No
Interior area
- Total structure area: 2,562
- Total interior livable area: 2,562 sqft
- Finished area above ground: 1,848
- Finished area below ground: 714
Property
Parking
- Total spaces: 2
- Parking features: Attached, Garage Door Opener, Garage
- Has attached garage: Yes
Features
- Levels: Two
- Stories: 2
- Patio & porch: Deck, Patio, Porch
- Fencing: Back Yard,Wood
- Has view: Yes
- View description: City
Lot
- Size: 6,534 sqft
- Features: Level, Private
Details
- Parcel number: 14N27B 186
Construction
Type & style
- Home type: SingleFamily
- Architectural style: Traditional,Craftsman
- Property subtype: Single Family Residence
Materials
- Aluminum Siding, Other
- Foundation: Slab
- Roof: Composition
Condition
- Updated/Remodeled
- New construction: No
- Year built: 2017
Utilities & green energy
- Electric: 220 Volts, 440 Volts
- Sewer: Public Sewer
- Water: Public
- Utilities for property: Cable Available, Electricity Available, High Speed Internet, Sewer Available, Phone Available, Water Available
Community & neighborhood
Community
- Community features: Playground, Pool
Location
- Region: Ball Ground
- Subdivision: River Brooke
HOA & financial
HOA
- Has HOA: Yes
- HOA fee: $500 annually
- Services included: Swimming, Maintenance Grounds, Maintenance Structure
Other
Other facts
- Listing agreement: Exclusive Right To Sell
Price history
| Date | Event | Price |
|---|---|---|
| 8/4/2025 | Sold | $355,000-1.1%$139/sqft |
Source: | ||
| 7/2/2025 | Pending sale | $359,000$140/sqft |
Source: | ||
| 6/13/2025 | Price change | $359,000-1.6%$140/sqft |
Source: | ||
| 6/10/2025 | Pending sale | $365,000$142/sqft |
Source: | ||
| 6/4/2025 | Listed for sale | $365,000+1.7%$142/sqft |
Source: | ||
Public tax history
| Year | Property taxes | Tax assessment |
|---|---|---|
| 2024 | $3,799 -4.2% | $144,680 -4.1% |
| 2023 | $3,966 +13.3% | $150,880 +13.3% |
| 2022 | $3,499 +19.3% | $133,120 +28.9% |
Find assessor info on the county website
Neighborhood: 30107
Nearby schools
GreatSchools rating
- 6/10William G. Hasty- Sr. Elementary SchoolGrades: PK-5Distance: 4.3 mi
- 7/10Teasley Middle SchoolGrades: 6-8Distance: 3.6 mi
- 7/10Cherokee High SchoolGrades: 9-12Distance: 5.7 mi
Schools provided by the listing agent
- Elementary: Hasty
- Middle: Teasley
- High: Cherokee
Source: GAMLS. This data may not be complete. We recommend contacting the local school district to confirm school assignments for this home.
Get a cash offer in 3 minutes
Find out how much your home could sell for in as little as 3 minutes with a no-obligation cash offer.
Estimated market value$350,700
Get a cash offer in 3 minutes
Find out how much your home could sell for in as little as 3 minutes with a no-obligation cash offer.
Estimated market value
$350,700


