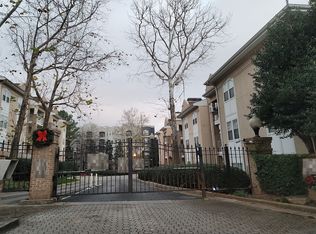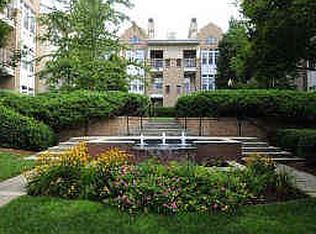Amazing 2 bedroom, 2 bath condo in the heart of Midtown/Old Fourth Ward. Quiet community tucked away on a tree-lined street that is convenient to all that Atlanta has to offer. Minutes to Piedmont Park, The Fabulous Fox, Ponce City Market, The Beltline, Central Park, restaurants, shopping, Universities and interstates. This gorgeous condo is so spacious with a perfect roommate floor plan. Beautiful flooring, built in bookshelves, fireplace and separate dining room, and tons of natural light. This unit has 2 deeded, secured parking spaces. #1 and #2. This one will notlast long!!!
This property is off market, which means it's not currently listed for sale or rent on Zillow. This may be different from what's available on other websites or public sources.

