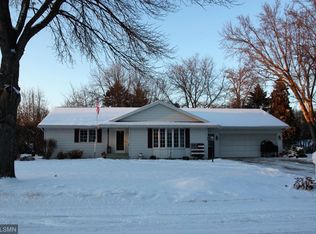This charming rambler is situated in a quiet Le Sueur neighborhood, just around the corner from the Le Sueur Community Center, high school, and park. With 2 bedrooms accompanying the master suite on the main floor, this home provides plenty of living space for your family. The fireplaces in the living room and lower level make this a cozy home for the colder seasons and the sizeable sun room and back yard patio make this an excellent home for relaxation and entertainment during the warmer months. Call to book your private showing today!
This property is off market, which means it's not currently listed for sale or rent on Zillow. This may be different from what's available on other websites or public sources.

