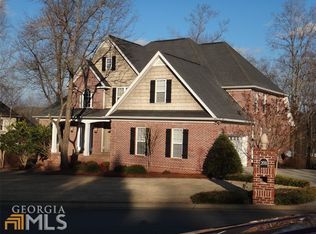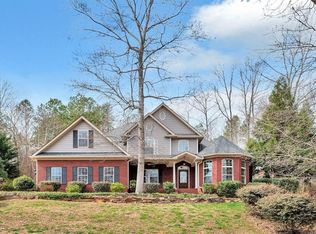Closed
Street View
$749,000
220 Ravenwood Dr SE, Rome, GA 30161
6beds
4,829sqft
Single Family Residence, Residential
Built in 2004
-- sqft lot
$750,100 Zestimate®
$155/sqft
$3,810 Estimated rent
Home value
$750,100
$608,000 - $923,000
$3,810/mo
Zestimate® history
Loading...
Owner options
Explore your selling options
What's special
Charming custom brick home featuring two separate garages, 5 bedrooms, 4 full bathrooms and a fully finished basement. This multi-generational home boats beautiful tray ceilings, professional landscaping, hardwood floors, tile bathrooms, double crown molding and a large deck that overlooks the pool. The primary suite situated on the main floor, offers its own private sunroom, jetted tub and walk-in closet. Master bathroom includes double vanities, sep shower, jetted tub & large walk in closet. The basement is fully finished featuring a workout room, full bathroom, kitchen, two bonus rooms. The possibilities are endless.
Zillow last checked: 8 hours ago
Listing updated: August 07, 2024 at 10:53pm
Listing Provided by:
Amanda King,
Hardy Realty and Development Company
Bought with:
Amanda King, 361081
Hardy Realty and Development Company
Source: FMLS GA,MLS#: 7430359
Facts & features
Interior
Bedrooms & bathrooms
- Bedrooms: 6
- Bathrooms: 4
- Full bathrooms: 4
- Main level bathrooms: 2
- Main level bedrooms: 2
Primary bedroom
- Features: In-Law Floorplan, Master on Main, Roommate Floor Plan
- Level: In-Law Floorplan, Master on Main, Roommate Floor Plan
Bedroom
- Features: In-Law Floorplan, Master on Main, Roommate Floor Plan
Primary bathroom
- Features: Double Vanity, Separate Tub/Shower, Vaulted Ceiling(s), Whirlpool Tub
Dining room
- Features: Great Room
Kitchen
- Features: Keeping Room
Heating
- Central
Cooling
- Central Air
Appliances
- Included: Dishwasher, Gas Water Heater, Microwave, Refrigerator, Tankless Water Heater
- Laundry: Laundry Room, Other
Features
- Double Vanity, Entrance Foyer, High Ceilings, High Ceilings 9 ft Lower, High Ceilings 9 ft Main, High Ceilings 9 ft Upper, High Speed Internet, Tray Ceiling(s), Vaulted Ceiling(s), Walk-In Closet(s)
- Flooring: Ceramic Tile, Hardwood
- Windows: None
- Basement: Daylight,Exterior Entry,Finished,Finished Bath,Full
- Number of fireplaces: 3
- Fireplace features: Basement, Family Room, Gas Log, Master Bedroom
- Common walls with other units/homes: No Common Walls
Interior area
- Total structure area: 4,829
- Total interior livable area: 4,829 sqft
- Finished area above ground: 4,829
- Finished area below ground: 0
Property
Parking
- Total spaces: 3
- Parking features: Attached, Drive Under Main Level, Garage, Garage Door Opener, Garage Faces Rear, Garage Faces Side, Kitchen Level
- Attached garage spaces: 3
Accessibility
- Accessibility features: None
Features
- Levels: Three Or More
- Patio & porch: Deck
- Exterior features: Gas Grill, Private Yard, Storage, No Dock
- Pool features: In Ground
- Has spa: Yes
- Spa features: Bath, None
- Fencing: Wrought Iron
- Has view: Yes
- View description: Other
- Waterfront features: None
- Body of water: None
Lot
- Features: Back Yard, Front Yard, Landscaped, Private, Sprinklers In Front, Sprinklers In Rear
Details
- Additional structures: None
- Parcel number: I16W 168
- Other equipment: None
- Horse amenities: None
Construction
Type & style
- Home type: SingleFamily
- Architectural style: Traditional
- Property subtype: Single Family Residence, Residential
Materials
- Brick, Brick 4 Sides
- Foundation: Brick/Mortar
- Roof: Composition
Condition
- Resale
- New construction: No
- Year built: 2004
Utilities & green energy
- Electric: 220 Volts
- Sewer: Septic Tank
- Water: Public
- Utilities for property: Cable Available, Electricity Available, Phone Available, Water Available
Green energy
- Energy efficient items: None
- Energy generation: None
Community & neighborhood
Security
- Security features: None
Community
- Community features: None
Location
- Region: Rome
- Subdivision: Edenfield
HOA & financial
HOA
- Has HOA: No
Other
Other facts
- Ownership: Fee Simple
- Road surface type: Asphalt, Paved
Price history
| Date | Event | Price |
|---|---|---|
| 9/16/2025 | Listing removed | $610,000-18.6%$126/sqft |
Source: | ||
| 8/1/2024 | Pending sale | $749,000$155/sqft |
Source: | ||
| 8/1/2024 | Listed for sale | $749,000$155/sqft |
Source: | ||
| 7/31/2024 | Sold | $749,000$155/sqft |
Source: | ||
| 4/4/2024 | Price change | $749,000+10.3%$155/sqft |
Source: Owner Report a problem | ||
Public tax history
| Year | Property taxes | Tax assessment |
|---|---|---|
| 2024 | $7,354 +0.1% | $297,008 |
| 2023 | $7,351 +37% | $297,008 +16.7% |
| 2022 | $5,366 +34.8% | $254,520 +52.8% |
Find assessor info on the county website
Neighborhood: 30161
Nearby schools
GreatSchools rating
- NAPepperell Primary SchoolGrades: PK-1Distance: 1 mi
- 6/10Pepperell High SchoolGrades: 8-12Distance: 0.9 mi
- 5/10Pepperell Elementary SchoolGrades: 2-4Distance: 1.7 mi
Schools provided by the listing agent
- Elementary: Pepperell
- Middle: Pepperell
- High: Pepperell
Source: FMLS GA. This data may not be complete. We recommend contacting the local school district to confirm school assignments for this home.

Get pre-qualified for a loan
At Zillow Home Loans, we can pre-qualify you in as little as 5 minutes with no impact to your credit score.An equal housing lender. NMLS #10287.

