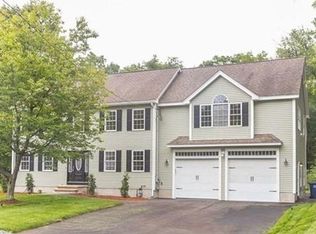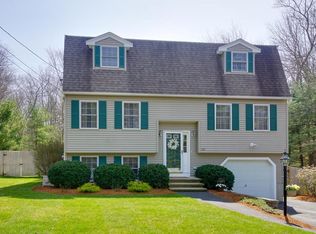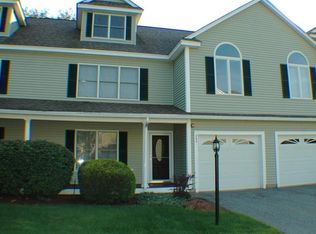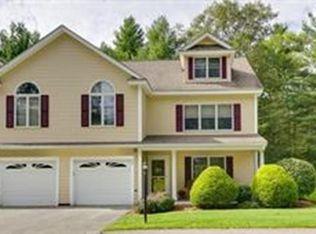Completely remodeled colonial home set on 1.15 acres and backs up to the 9th hole of Swanson Meadows featuring 5 bedrooms, 2.5 baths, hardwood flooring, hardwood stairs, large family room with vaulted ceilings, skylights, gas fireplace with stone hearth and mantle, and french doors, eat-in kitchen with tile backsplash, stainless appliances and granite countertops, formal dining room with crown molding and chair rail, formal living room with gas fireplace, master bedroom with vaulted ceiling, ceiling fan, and huge walk-in closet, master bath with granite, double sinks, tile surround shower and separate jetted tub, central a/c, walk up finished attic, oversized 2 car garage, large wrap-around composite deck overlooking large level yard and much more! Great commuter location, close to major routes, shopping, etc. **OPEN HOUSE HAS BEEN CANCELLED. SELLER ACCEPTED AN OFFER.**
This property is off market, which means it's not currently listed for sale or rent on Zillow. This may be different from what's available on other websites or public sources.



