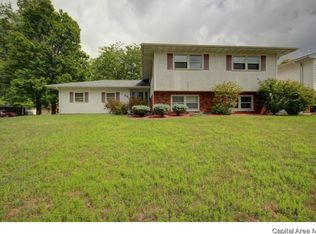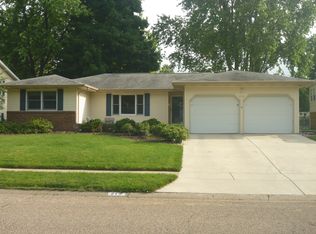Sold for $220,000
$220,000
220 Quarterstaff Rd, Springfield, IL 62704
3beds
1,832sqft
Single Family Residence, Residential
Built in 1973
-- sqft lot
$248,400 Zestimate®
$120/sqft
$2,170 Estimated rent
Home value
$248,400
$236,000 - $261,000
$2,170/mo
Zestimate® history
Loading...
Owner options
Explore your selling options
What's special
Super nice 3 bedroom 2.5 bath home in popular Sherwood. One owner home has been well maintained for 50 years. Many nice features for you to enjoy as first time home buyers or moving up for more space. Main floor features living room/dining room with lots of natural light from beautiful bay windows. Cozy family room with brick fireplace with gas log, main floor laundry room includes lots of cabinetry for pantry storage. 1/2 bath on main floor. Upstairs are 3 spacious bedroom, & 2 full baths. Stairway & hallway have hardwood flooring. Primary suite includes 2 closets, full bath with walk-in shower. Hall bath is a tub/shower combo. 2 guest bedroom feature spacious closets. Kitchen has maple cabinets, all appliances stay and bamboo flooring. Full basement for workshop and storage. Garage has second stairway to the basement. Roof (2106) All gutters replaced & new gutters have gutter guards, 2 HAVC 'S replaced in 2019.
Zillow last checked: 8 hours ago
Listing updated: November 04, 2023 at 01:01pm
Listed by:
Rebecca L Hendricks Pref:217-725-8455,
The Real Estate Group, Inc.
Bought with:
Kyle T Killebrew, 475109198
The Real Estate Group, Inc.
Source: RMLS Alliance,MLS#: CA1024599 Originating MLS: Capital Area Association of Realtors
Originating MLS: Capital Area Association of Realtors

Facts & features
Interior
Bedrooms & bathrooms
- Bedrooms: 3
- Bathrooms: 3
- Full bathrooms: 2
- 1/2 bathrooms: 1
Bedroom 1
- Level: Upper
- Dimensions: 11ft 55in x 19ft 54in
Bedroom 2
- Level: Upper
- Dimensions: 15ft 54in x 10ft 98in
Bedroom 3
- Level: Main
- Dimensions: 11ft 58in x 10ft 46in
Family room
- Level: Main
- Dimensions: 23ft 26in x 11ft 56in
Kitchen
- Level: Main
- Dimensions: 16ft 24in x 11ft 5in
Laundry
- Level: Main
- Dimensions: 11ft 9in x 8ft 1in
Living room
- Level: Main
- Dimensions: 13ft 51in x 12ft 32in
Main level
- Area: 869
Upper level
- Area: 963
Heating
- Forced Air
Cooling
- Central Air
Appliances
- Included: Dishwasher, Disposal, Dryer, Range Hood, Microwave, Range, Refrigerator, Washer
Features
- Ceiling Fan(s)
- Windows: Window Treatments, Blinds
- Basement: Full,Unfinished
- Number of fireplaces: 1
- Fireplace features: Family Room, Gas Log
Interior area
- Total structure area: 1,832
- Total interior livable area: 1,832 sqft
Property
Parking
- Total spaces: 2
- Parking features: Attached
- Attached garage spaces: 2
Features
- Levels: Two
- Patio & porch: Deck, Porch
Lot
- Dimensions: 169 x 70 x 38 x 98 x 90
- Features: Level
Details
- Parcel number: 2207.0383007
Construction
Type & style
- Home type: SingleFamily
- Property subtype: Single Family Residence, Residential
Materials
- Frame, Aluminum Siding, Brick
- Foundation: Concrete Perimeter
- Roof: Shingle
Condition
- New construction: No
- Year built: 1973
Utilities & green energy
- Sewer: Public Sewer
- Water: Public
Community & neighborhood
Location
- Region: Springfield
- Subdivision: Sherwood
Other
Other facts
- Road surface type: Paved
Price history
| Date | Event | Price |
|---|---|---|
| 11/3/2023 | Sold | $220,000-2.2%$120/sqft |
Source: | ||
| 9/11/2023 | Pending sale | $225,000$123/sqft |
Source: | ||
| 9/7/2023 | Listed for sale | $225,000$123/sqft |
Source: | ||
Public tax history
| Year | Property taxes | Tax assessment |
|---|---|---|
| 2024 | $4,851 +20% | $68,755 +21.2% |
| 2023 | $4,043 +5.4% | $56,725 +5.4% |
| 2022 | $3,836 +4.5% | $53,808 +3.9% |
Find assessor info on the county website
Neighborhood: 62704
Nearby schools
GreatSchools rating
- 8/10Sandburg Elementary SchoolGrades: K-5Distance: 0.7 mi
- 3/10Benjamin Franklin Middle SchoolGrades: 6-8Distance: 1.9 mi
- 2/10Springfield Southeast High SchoolGrades: 9-12Distance: 4.5 mi
Schools provided by the listing agent
- Elementary: Sandburg
- Middle: Franklin
- High: Springfield Southeast
Source: RMLS Alliance. This data may not be complete. We recommend contacting the local school district to confirm school assignments for this home.
Get pre-qualified for a loan
At Zillow Home Loans, we can pre-qualify you in as little as 5 minutes with no impact to your credit score.An equal housing lender. NMLS #10287.

