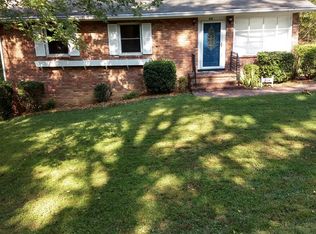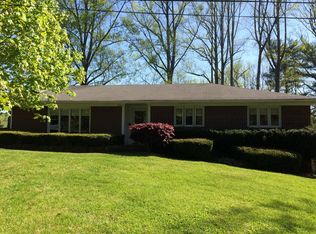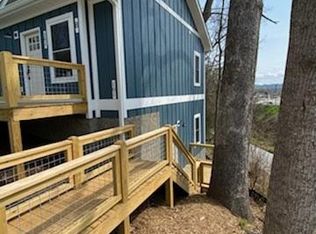Desirable West Asheville. All brick mid-century ranch home, lovingly maintained since constructed in 1960 by it's one and only owner and builder. This spacious 3 bedroom/2 bath home features an exquisite cut stone accent wall with wood burning fireplace in LR, ample kitchen cabinets, numerous large closets (one cedar lined), a real wood paneled den with built-in bookshelves, easy access (only 1-2 steps) at the front entrance and main level garage, garage space for 3 cars - 2 cars on main level, one car on basement level, large private backyard, exceptional sized great/playroom downstairs, and double sink hall bathroom. Carpet covers SOLID OAK HARDWOOD FLOORS THROUGHOUT. HVAC and electric panel updated. Convenient to shopping, medical and restaurants.
This property is off market, which means it's not currently listed for sale or rent on Zillow. This may be different from what's available on other websites or public sources.


