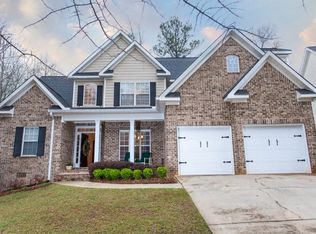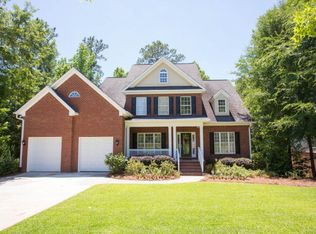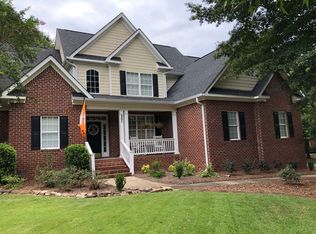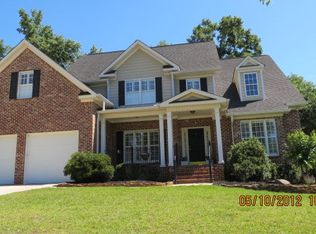Sold for $398,000 on 08/19/24
$398,000
220 Providence Blvd, Macon, GA 31210
4beds
2,631sqft
Single Family Residence, Residential
Built in 2002
0.27 Acres Lot
$420,500 Zestimate®
$151/sqft
$2,392 Estimated rent
Home value
$420,500
$383,000 - $463,000
$2,392/mo
Zestimate® history
Loading...
Owner options
Explore your selling options
What's special
Such a beautiful home across the street from one of the parks in Providence. New carpet, new paint, newly refinished hardwood floors, solid surface countertops and more. Great fenced-in yard plus a extended patio for great space for cookouts and entertaining. Primary bedroom is on the main level plus an office right next to it for those who work from home or want a private office with french doors. You will fall in love with the space of this floor-plan.
Zillow last checked: 8 hours ago
Listing updated: August 19, 2024 at 05:02pm
Listed by:
Anna Roberts 478-228-2521,
Rivoli Realty
Bought with:
C. Douglas Barnes, 395767
Fickling & Company, Inc.
Source: MGMLS,MLS#: 175691
Facts & features
Interior
Bedrooms & bathrooms
- Bedrooms: 4
- Bathrooms: 3
- Full bathrooms: 2
- 1/2 bathrooms: 1
Primary bedroom
- Features: His and Hers Closets, Master Downstairs, Walk-In Closet(s), High Ceilings, Double Vanity, Tray Ceiling(s), Ceiling Fan(s), Carpet
- Level: First
- Area: 192
- Dimensions: 16.00 X 12.00
Bedroom 2
- Features: Walk-In Closet(s), Carpet
- Level: Second
- Area: 132
- Dimensions: 12.00 X 11.00
Bedroom 3
- Features: Carpet
- Level: Second
- Area: 110
- Dimensions: 11.00 X 10.00
Bedroom 4
- Level: Second
- Area: 368
- Dimensions: 23.00 X 16.00
Other
- Features: Crown Molding, Chandelier
- Level: First
- Area: 126
- Dimensions: 14.00 X 9.00
Dining room
- Features: Crown Molding, Chandelier
- Level: First
- Area: 121
- Dimensions: 11.00 X 11.00
Foyer
- Features: High Ceilings, Chandelier, Entrance Foyer
- Level: First
- Area: 66
- Dimensions: 11.00 X 6.00
Kitchen
- Features: Eat-in Kitchen, Granite Counters, Pantry, Bar, Crown Molding
- Level: First
- Area: 182
- Dimensions: 14.00 X 13.00
Laundry
- Features: Ceramic Tile
- Level: First
- Area: 40
- Dimensions: 8.00 X 5.00
Living room
- Features: Recessed Lighting, High Ceilings, Ceiling Fan(s)
- Level: First
- Area: 285
- Dimensions: 19.00 X 15.00
Office
- Description: French glass doors
- Features: Crown Molding
- Level: First
- Area: 144
- Dimensions: 12.00 X 12.00
Heating
- Central, Electric
Cooling
- Electric, Central Air, Ceiling Fan(s)
Appliances
- Included: Built-In Microwave, Dishwasher, Disposal, Electric Range, Refrigerator
- Laundry: Main Level, Laundry Room
Features
- Built-in Features, Ceramic Tile, Bar, Carpet, Ceiling Fan(s), Chandelier, Crown Molding, Double Vanity, Eat-in Kitchen, Entrance Foyer, Granite Counters, High Ceilings, His and Hers Closets, Master Downstairs, Pantry, Recessed Lighting, Tray Ceiling(s), Walk-In Closet(s), Wood
- Flooring: Carpet, Ceramic Tile, Hardwood
- Windows: Insulated Windows, Shutters, Plantation Shutters
- Basement: Crawl Space
- Number of fireplaces: 1
- Fireplace features: Gas Log, Living Room
Interior area
- Total structure area: 2,631
- Total interior livable area: 2,631 sqft
- Finished area above ground: 2,631
- Finished area below ground: 0
Property
Parking
- Total spaces: 2
- Parking features: Garage Faces Side, Garage Door Opener, Garage, Driveway, Attached
- Attached garage spaces: 2
- Has uncovered spaces: Yes
Features
- Levels: Two
- Patio & porch: Front Porch, Back, Patio
- Exterior features: Rain Gutters, Sprinkler System
- Fencing: Fenced
Lot
- Size: 0.27 Acres
- Dimensions: 69 x 100 x 150 x 142
Details
- Parcel number: J0030272
- Special conditions: Standard
Construction
Type & style
- Home type: SingleFamily
- Architectural style: Traditional
- Property subtype: Single Family Residence, Residential
Materials
- Fiber Cement
- Foundation: Block
- Roof: Composition,Shingle
Condition
- Resale
- New construction: No
- Year built: 2002
Utilities & green energy
- Sewer: Public Sewer
- Water: Public
- Utilities for property: Cable Available, Electricity Available, Natural Gas Available, Phone Available, Sewer Available, Underground Utilities, Water Available
Community & neighborhood
Security
- Security features: Security System, Smoke Detector(s)
Community
- Community features: Tennis Court(s), Street Lights, Sidewalks, Pool, Playground, Clubhouse
Location
- Region: Macon
- Subdivision: Providence
Other
Other facts
- Listing agreement: Exclusive Right To Sell
- Listing terms: Cash,Conventional,FHA,VA Loan
Price history
| Date | Event | Price |
|---|---|---|
| 8/19/2024 | Sold | $398,000-2.9%$151/sqft |
Source: | ||
| 7/12/2024 | Pending sale | $410,000$156/sqft |
Source: | ||
| 7/6/2024 | Listed for sale | $410,000+56.5%$156/sqft |
Source: | ||
| 1/4/2006 | Sold | $262,000$100/sqft |
Source: Public Record | ||
Public tax history
| Year | Property taxes | Tax assessment |
|---|---|---|
| 2024 | $3,131 +12.7% | $134,417 |
| 2023 | $2,779 -25.9% | $134,417 +16.6% |
| 2022 | $3,749 -6.8% | $115,278 +2.1% |
Find assessor info on the county website
Neighborhood: 31210
Nearby schools
GreatSchools rating
- 8/10Springdale Elementary SchoolGrades: PK-5Distance: 2.3 mi
- 5/10Howard Middle SchoolGrades: 6-8Distance: 2.3 mi
- 5/10Howard High SchoolGrades: 9-12Distance: 2.4 mi
Schools provided by the listing agent
- Elementary: Springdale Elementary
- Middle: Howard Middle
- High: Howard
Source: MGMLS. This data may not be complete. We recommend contacting the local school district to confirm school assignments for this home.

Get pre-qualified for a loan
At Zillow Home Loans, we can pre-qualify you in as little as 5 minutes with no impact to your credit score.An equal housing lender. NMLS #10287.
Sell for more on Zillow
Get a free Zillow Showcase℠ listing and you could sell for .
$420,500
2% more+ $8,410
With Zillow Showcase(estimated)
$428,910


