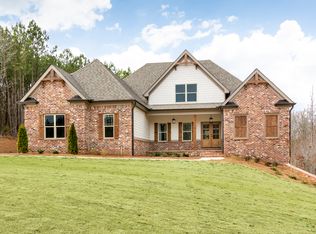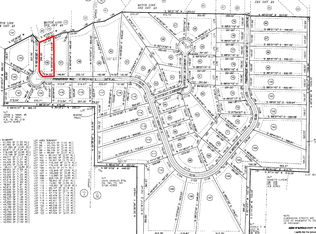Closed
$826,000
220 Preakness Way, Forsyth, GA 31029
4beds
3,811sqft
Single Family Residence
Built in 2023
1.05 Acres Lot
$821,900 Zestimate®
$217/sqft
$3,462 Estimated rent
Home value
$821,900
Estimated sales range
Not available
$3,462/mo
Zestimate® history
Loading...
Owner options
Explore your selling options
What's special
This stunning new construction Craftsman-style home seamlessly blends classic charm with modern conveniences. Featuring exposed beams and an open floor plan, this residence is designed for both aesthetic appeal and functional living. One of the standout features of this home is the expansive covered front porch, complete with a cozy fireplace. This inviting space is ideal for relaxing with a book, enjoying a cup of coffee, or gathering with friends and family, regardless of the season. The open floor plan features a separate dining room, a great room with exposed beams and an awe-inspiring kitchen, equipped with top-of-the-line appliances, ample counter space, and custom cabinetry, making it perfect for both everyday meals and entertaining. The main level primary suite is impressive featuring exposed beams, a tile shower and soaking tub. The main level has two additional spacious bedrooms, offering comfortable and private retreats for the entire family. Upstairs has a loft area, a bonus room, a bedroom and full bath. Full unfinished basement is stubbed for bath and ready for expansion. Neighborhood offers community pool, playground, and horse barn. So convenient to I-75. Great Monroe County schools! Builder includes 2 year social membership to River Forest Country Club, includes all amenities except golf.
Zillow last checked: 8 hours ago
Listing updated: November 15, 2024 at 11:30am
Listed by:
Kerri Swearingen 478-808-8000,
Connie R. Ham Middle GA Realty,
Chrissy Ham 478-808-7281,
Connie R. Ham Middle GA Realty
Bought with:
Troy Stinson, 431489
Dwelli
Source: GAMLS,MLS#: 10312133
Facts & features
Interior
Bedrooms & bathrooms
- Bedrooms: 4
- Bathrooms: 4
- Full bathrooms: 3
- 1/2 bathrooms: 1
- Main level bathrooms: 2
- Main level bedrooms: 3
Dining room
- Features: Separate Room
Kitchen
- Features: Breakfast Area, Kitchen Island, Pantry, Solid Surface Counters
Heating
- Central, Electric
Cooling
- Central Air, Electric
Appliances
- Included: Cooktop, Dishwasher, Microwave, Oven, Stainless Steel Appliance(s), Tankless Water Heater
- Laundry: Mud Room
Features
- Beamed Ceilings, Bookcases, Double Vanity, Master On Main Level, Separate Shower, Split Bedroom Plan, Tile Bath, Walk-In Closet(s)
- Flooring: Carpet, Other
- Basement: Bath/Stubbed,Daylight,Exterior Entry,Full,Interior Entry
- Attic: Pull Down Stairs
- Number of fireplaces: 3
- Fireplace features: Family Room, Gas Log, Masonry, Outside
Interior area
- Total structure area: 3,811
- Total interior livable area: 3,811 sqft
- Finished area above ground: 3,811
- Finished area below ground: 0
Property
Parking
- Total spaces: 3
- Parking features: Garage
- Has garage: Yes
Features
- Levels: Two
- Stories: 2
- Patio & porch: Deck, Patio, Porch
- Exterior features: Sprinkler System
Lot
- Size: 1.05 Acres
- Features: Private
Details
- Parcel number: 015A122
Construction
Type & style
- Home type: SingleFamily
- Architectural style: Craftsman
- Property subtype: Single Family Residence
Materials
- Brick, Concrete
- Roof: Composition
Condition
- New Construction
- New construction: Yes
- Year built: 2023
Details
- Warranty included: Yes
Utilities & green energy
- Sewer: Septic Tank
- Water: Public
- Utilities for property: Electricity Available, High Speed Internet
Community & neighborhood
Community
- Community features: Playground, Pool, Street Lights
Location
- Region: Forsyth
- Subdivision: Riata
HOA & financial
HOA
- Has HOA: Yes
- HOA fee: $600 annually
- Services included: Facilities Fee
Other
Other facts
- Listing agreement: Exclusive Right To Sell
- Listing terms: 1031 Exchange,Cash,Conventional,FHA,Other,VA Loan
Price history
| Date | Event | Price |
|---|---|---|
| 11/15/2024 | Sold | $826,000+3.4%$217/sqft |
Source: | ||
| 10/21/2024 | Pending sale | $799,000$210/sqft |
Source: | ||
| 9/25/2024 | Price change | $799,000-2.4%$210/sqft |
Source: | ||
| 7/23/2024 | Price change | $819,000-3.5%$215/sqft |
Source: | ||
| 6/4/2024 | Listed for sale | $849,000$223/sqft |
Source: | ||
Public tax history
| Year | Property taxes | Tax assessment |
|---|---|---|
| 2024 | $6,557 +1804.8% | $242,720 +1889.5% |
| 2023 | $344 +109.1% | $12,200 +100.7% |
| 2022 | $165 -3.4% | $6,080 |
Find assessor info on the county website
Neighborhood: 31029
Nearby schools
GreatSchools rating
- 8/10Samuel E. Hubbard Elementary SchoolGrades: PK-5Distance: 7 mi
- 7/10Monroe County Middle School Banks Stephens CampusGrades: 6-8Distance: 9.1 mi
- 7/10Mary Persons High SchoolGrades: 9-12Distance: 7.8 mi
Schools provided by the listing agent
- Elementary: Hubbard
- Middle: Monroe County
- High: Mary Persons
Source: GAMLS. This data may not be complete. We recommend contacting the local school district to confirm school assignments for this home.
Get a cash offer in 3 minutes
Find out how much your home could sell for in as little as 3 minutes with a no-obligation cash offer.
Estimated market value$821,900
Get a cash offer in 3 minutes
Find out how much your home could sell for in as little as 3 minutes with a no-obligation cash offer.
Estimated market value
$821,900

