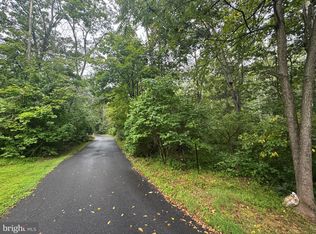Sold for $550,000 on 02/07/25
$550,000
220 Poplar Rd, Lewistown, PA 17044
3beds
3,594sqft
Single Family Residence
Built in 1974
4.72 Acres Lot
$565,900 Zestimate®
$153/sqft
$2,152 Estimated rent
Home value
$565,900
Estimated sales range
Not available
$2,152/mo
Zestimate® history
Loading...
Owner options
Explore your selling options
What's special
Private estate tucked away in the desirable South Hills neighborhood. At just under 5 acres, you have one of the largest lots in this neighborhood. When you reach the end of Poplar Rd, your private driveway begins, and you wind around until you finally glimpse this grand property with inground pool, pool house with wet bar, large screened in porch and pool deck, summer fun abounds here! In addition to the attached two car garage is an additional oversized two car garage with separate electrical service. The home itself features hardwood floors throughout the first and second floors and an oversized open family room that flows effortlessly into the kitchen and dining rooms with plenty of options for hosting gatherings and parties. See this beautiful estate today!
Zillow last checked: 8 hours ago
Listing updated: February 07, 2025 at 08:35am
Listed by:
George Arnold 814-280-0527,
Better Homes & Gardens Real Estate - GSA Realty
Bought with:
Heather Koperna
Howard Hanna Company-Hershey
Ms. Hope Koperna, RS344553
Howard Hanna Company-Hershey
Source: Bright MLS,MLS#: PAMF2051688
Facts & features
Interior
Bedrooms & bathrooms
- Bedrooms: 3
- Bathrooms: 3
- Full bathrooms: 2
- 1/2 bathrooms: 1
- Main level bathrooms: 1
Heating
- Other, Heat Pump, Propane
Cooling
- Central Air, Window Unit(s), Electric
Appliances
- Included: Water Conditioner - Owned, Electric Water Heater
Features
- Attic, Primary Bath(s), Other, Bar, Eat-in Kitchen, Walk-In Closet(s)
- Flooring: Hardwood, Wood
- Basement: Full,Partially Finished,Walk-Out Access
- Number of fireplaces: 2
- Fireplace features: Insert
Interior area
- Total structure area: 3,594
- Total interior livable area: 3,594 sqft
- Finished area above ground: 3,594
Property
Parking
- Total spaces: 4
- Parking features: Garage Door Opener, Private, Public, Asphalt, Driveway, Attached, Detached
- Attached garage spaces: 4
- Has uncovered spaces: Yes
- Details: Garage Sqft: 784
Accessibility
- Accessibility features: None
Features
- Levels: Two
- Stories: 2
- Patio & porch: Porch, Patio, Breezeway, Screened Porch
- Has private pool: Yes
- Pool features: In Ground, Private
- Has view: Yes
- View description: Mountain(s)
Lot
- Size: 4.72 Acres
- Features: Secluded, Landscaped, Wooded, Private
Details
- Additional structures: Above Grade
- Parcel number: 16,110517A,000
- Zoning: RESIDENTIAL
- Special conditions: Standard
Construction
Type & style
- Home type: SingleFamily
- Architectural style: Cape Cod,Traditional
- Property subtype: Single Family Residence
Materials
- Brick, Aluminum Siding
- Foundation: Block
- Roof: Shingle
Condition
- Very Good
- New construction: No
- Year built: 1974
Utilities & green energy
- Electric: 200+ Amp Service
- Sewer: Public Sewer
- Water: Well
- Utilities for property: Cable Connected
Community & neighborhood
Security
- Security features: Smoke Detector(s), Security System
Location
- Region: Lewistown
- Subdivision: South Hills
- Municipality: DERRY TWP
Other
Other facts
- Listing agreement: Exclusive Right To Sell
- Ownership: Fee Simple
Price history
| Date | Event | Price |
|---|---|---|
| 2/7/2025 | Sold | $550,000$153/sqft |
Source: | ||
| 1/18/2025 | Pending sale | $550,000$153/sqft |
Source: | ||
| 1/15/2025 | Listed for sale | $550,000+14%$153/sqft |
Source: | ||
| 9/1/2021 | Sold | $482,500-12.3%$134/sqft |
Source: | ||
| 7/9/2021 | Pending sale | $550,000$153/sqft |
Source: CPMLS #26873 | ||
Public tax history
| Year | Property taxes | Tax assessment |
|---|---|---|
| 2025 | $8,370 | $139,550 |
| 2024 | $8,370 | $139,550 |
| 2023 | $8,370 | $139,550 |
Find assessor info on the county website
Neighborhood: 17044
Nearby schools
GreatSchools rating
- 2/10Lewistown El SchoolGrades: K-3Distance: 0.6 mi
- 3/10Mifflin Co MsGrades: 6-7Distance: 0.7 mi
- 4/10Mifflin Co High SchoolGrades: 10-12Distance: 2.1 mi
Schools provided by the listing agent
- High: Mifflin County High
- District: Mifflin County
Source: Bright MLS. This data may not be complete. We recommend contacting the local school district to confirm school assignments for this home.

Get pre-qualified for a loan
At Zillow Home Loans, we can pre-qualify you in as little as 5 minutes with no impact to your credit score.An equal housing lender. NMLS #10287.
