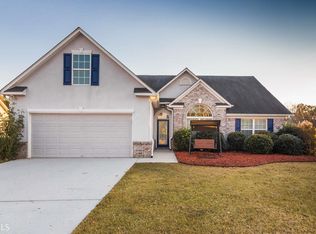2304-A NEW two-story home with two-car garage! The main floor has a private living room in the front of the home, and an open dining room and great room that lead around to the dinette and kitchen. Half bath and laundry room also on main floor. The 2nd floor features the owner's suite with full bath and walk in closet, as well as 3 additional bedrooms another full bath, and a loft! Completion date is May 2019. Haggle free pricing. No negotiation necessary. Lowest price guaranteed.
This property is off market, which means it's not currently listed for sale or rent on Zillow. This may be different from what's available on other websites or public sources.
