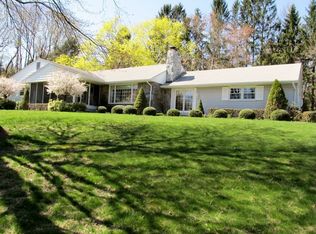An elegant brick front Colonial is picturesquely situated on nearly three private acres backing to preserved land. Approached beyond a gated entry, this custom residence features an open floor plan with generous spaces that are ideal for entertaining as well as everyday living. The two-story foyer has a graceful curved staircase and opens to the formal dining and living rooms; the living room is currently used as a home office. Beyond the foyer, a great room anchored by a stone surround fireplace is drenched in natural light from a two-story window wall. Forming the heart of the home is a gourmet kitchen featuring custom cabinetry in espresso and cream tones induction cooktop, and high-end stainless steel appliances. The roomy center island offers a secondary prep sink, ice maker, and breakfast bar seating. A butler's pantry wall unit is embellished by columns and houses a wine refrigerator. Sliding glass doors lead from the kitchen to the walled terrace overlooking the pool and yard. A comfortable family room or den is accessed from both the living and great rooms. Upstairs, a gallery hall overlooks the foyer and great room. Privately situated, a primary suite contains two walk-in closets and a luxurious full bath offering dual vanities and a spa tub. Three more spacious bedrooms--one with its own private bath and two sharing an updated hall bath--have large closets and wood floors. A bonus room overlooking the backyard has a variety of flexible uses. The laundry room completes this level. A finished lower level includes recreation space, a powder room, and storage options. The oasis-like backyard includes an expansive walled terrace spanning most of the rear facade for plenty of lounging and dining areas. Set amid a lush green lawn, a freeform saltwater pool and spa are ideal escapes from the summer heat. A charming pool shed keeps equipment and supplies conveniently organized. Chester is known for its award-winning schools and charming downtown where unique shops and eateries line the picturesque Main Street. An extensive park system offers hiking trails and historic landmarks. Working farms, vintage homes, and open green spaces characterize Chester's bucolic landscapes, while its central Morris County location offers easy access to a network of local and interstate highways for commuters.
This property is off market, which means it's not currently listed for sale or rent on Zillow. This may be different from what's available on other websites or public sources.
