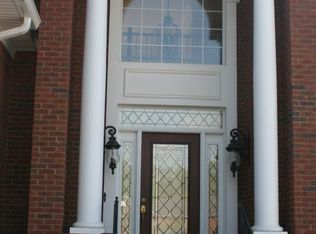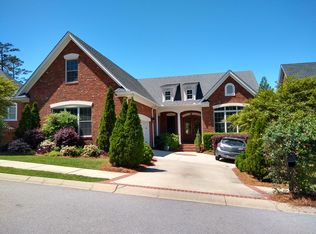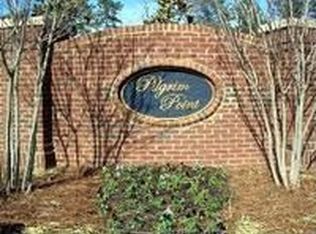This beautiful Lake Murray, all brick Charleston style home with spectacular water views from every room is located in prestigious Pilgrim Point in Lexington. The gated community with security cameras is located just minutes from the dam and offers 4/5 bedrooms, 4 bathrooms, 2 laundry areas, a double sided fireplace and an extremely spacious 2 car garage. This home is wired for surround sound and security. There is a gated area for your boat and jet ski. We also have a community beach, courtesy boat dock, boat ramp and gazebos located throughout the neighborhood. Our HOA regimes take care of the maintenance of your front lawn! If you are looking for a beautiful, Lake Murray home with spectacular water views, wonderful neighbors and conveniences galore, this home has it all! It is a beautiful gated community with security cameras. We have 180 degree lake views from all rooms and both balconies. Enjoy lake life without paying lake life taxes!! Pilgrim Point has social gatherings quite often. You can be as involved as you want to be.
This property is off market, which means it's not currently listed for sale or rent on Zillow. This may be different from what's available on other websites or public sources.


