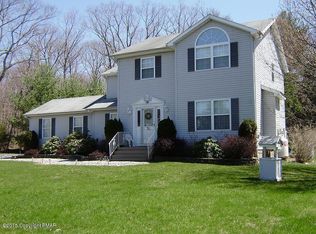Sold for $639,000 on 08/01/25
$639,000
220 Pennbrook Rd, Stroudsburg, PA 18360
4beds
3,240sqft
Single Family Residence
Built in 2002
1 Acres Lot
$652,900 Zestimate®
$197/sqft
$3,527 Estimated rent
Home value
$652,900
$535,000 - $797,000
$3,527/mo
Zestimate® history
Loading...
Owner options
Explore your selling options
What's special
This exceptional 4-bedroom, 3.5-bath center hall colonial offers over 3,000 square feet of meticulously finished living space, blending timeless design with luxurious upgrades throughout. Attention to detail is apparent—every element in the home has been custom-designed and upgraded to the highest standard. Hardwood floors and ceramic tile run throughout the home, complemented by quartz countertops, Delta fixtures, and a propane fireplace that adds warmth and sophistication to the eating area. The primary suite features a stunning custom walk-in closet, and the finished, heated basement adds even more functional space. Step outside to a true backyard retreat complete with an in-ground fiberglass pool framed by river rock landscaping, a pool shed, fenced yard, and a charming gazebo. Enjoy the paver patio with custom timber pergola, Aztek/PVC decking with a louvered pergola, and a dedicated propane connection for your grill. For garden enthusiasts, a separately fenced area features a shed, water supply, mature fruit trees, and an enclosed space for blueberry bushes. This home also includes a whole-house generator, owned propane tanks, an attic fan, central air, and a comprehensive water filtration and softener system. Every aspect of this property is designed for comfort, efficiency, and refined living.
Zillow last checked: 8 hours ago
Listing updated: August 02, 2025 at 11:37am
Listed by:
Nina Catalano 570-236-1430,
The Collective RE Agency
Bought with:
Samantha Bonnett
RE/MAX of the Poconos
Source: GLVR,MLS#: 759476 Originating MLS: Lehigh Valley MLS
Originating MLS: Lehigh Valley MLS
Facts & features
Interior
Bedrooms & bathrooms
- Bedrooms: 4
- Bathrooms: 4
- Full bathrooms: 3
- 1/2 bathrooms: 1
Primary bedroom
- Level: Second
- Dimensions: 11.80 x 17.00
Bedroom
- Level: Second
- Dimensions: 12.20 x 11.60
Bedroom
- Level: Second
- Dimensions: 10.90 x 12.30
Bedroom
- Level: Second
- Dimensions: 21.10 x 17.11
Primary bathroom
- Level: Second
- Dimensions: 8.60 x 10.60
Breakfast room nook
- Description: Breakfast Room
- Level: First
- Dimensions: 11.10 x 12.11
Den
- Description: Vaulted Ceiling
- Level: First
- Dimensions: 15.00 x 18.10
Dining room
- Level: First
- Dimensions: 12.00 x 14.60
Foyer
- Level: First
- Dimensions: 10.10 x 16.30
Other
- Level: Second
- Dimensions: 7.50 x 10.60
Other
- Level: Lower
- Dimensions: 5.00 x 7.00
Half bath
- Level: First
- Dimensions: 3.60 x 7.30
Kitchen
- Level: First
- Dimensions: 22.11 x 13.40
Laundry
- Level: Lower
- Dimensions: 8.90 x 12.30
Living room
- Level: First
- Dimensions: 11.80 x 14.10
Other
- Description: Utilities
- Level: Lower
- Dimensions: 8.11 x 3.10
Recreation
- Description: bamboo floors
- Level: Lower
- Dimensions: 33.10 x 27.60
Heating
- Heat Pump, Propane
Cooling
- Central Air
Appliances
- Included: Dishwasher, Electric Water Heater, Gas Cooktop, Gas Oven, Microwave, Refrigerator, Washer
- Laundry: Washer Hookup, Dryer Hookup, Main Level, Lower Level
Features
- Attic, Breakfast Area, Dining Area, Separate/Formal Dining Room, Entrance Foyer, Eat-in Kitchen, Game Room, Home Office, Kitchen Island, Storage, Window Treatments
- Flooring: Hardwood
- Windows: Drapes
- Basement: Full,Finished,Rec/Family Area
Interior area
- Total interior livable area: 3,240 sqft
- Finished area above ground: 2,606
- Finished area below ground: 634
Property
Parking
- Parking features: Attached, Garage, Garage Door Opener
- Has attached garage: Yes
Features
- Stories: 2
- Patio & porch: Covered, Deck
- Exterior features: Deck, Fence, Pool, Shed, Propane Tank - Owned
- Has private pool: Yes
- Pool features: In Ground
- Fencing: Yard Fenced
Lot
- Size: 1 Acres
Details
- Additional structures: Gazebo, Shed(s)
- Parcel number: 08 113787
- Zoning: R
- Special conditions: None
Construction
Type & style
- Home type: SingleFamily
- Architectural style: Colonial
- Property subtype: Single Family Residence
Materials
- Vinyl Siding, Wood Siding
- Roof: Asphalt,Fiberglass
Condition
- Year built: 2002
Utilities & green energy
- Sewer: Septic Tank
- Water: Well
Community & neighborhood
Location
- Region: Stroudsburg
- Subdivision: Pennbrook Farms
Other
Other facts
- Listing terms: Cash,Conventional,FHA,VA Loan
- Ownership type: Fee Simple
Price history
| Date | Event | Price |
|---|---|---|
| 8/1/2025 | Sold | $639,000-1.4%$197/sqft |
Source: | ||
| 6/29/2025 | Pending sale | $648,000$200/sqft |
Source: PMAR #PM-133305 Report a problem | ||
| 6/19/2025 | Listed for sale | $648,000$200/sqft |
Source: | ||
Public tax history
| Year | Property taxes | Tax assessment |
|---|---|---|
| 2025 | $7,910 +8.5% | $267,570 |
| 2024 | $7,292 +7.3% | $267,570 |
| 2023 | $6,795 +10.8% | $267,570 +8.8% |
Find assessor info on the county website
Neighborhood: 18360
Nearby schools
GreatSchools rating
- 7/10Swiftwater Interm SchoolGrades: 4-6Distance: 7.1 mi
- 7/10Pocono Mountain East Junior High SchoolGrades: 7-8Distance: 7.1 mi
- 9/10Pocono Mountain East High SchoolGrades: 9-12Distance: 7.2 mi
Schools provided by the listing agent
- Elementary: Swiftwater Elementary
- Middle: Swiftwater Intermediate
- High: Pocono Mountain East
- District: Pocono Mountain
Source: GLVR. This data may not be complete. We recommend contacting the local school district to confirm school assignments for this home.

Get pre-qualified for a loan
At Zillow Home Loans, we can pre-qualify you in as little as 5 minutes with no impact to your credit score.An equal housing lender. NMLS #10287.
Sell for more on Zillow
Get a free Zillow Showcase℠ listing and you could sell for .
$652,900
2% more+ $13,058
With Zillow Showcase(estimated)
$665,958