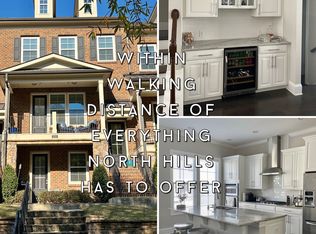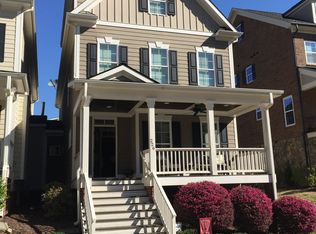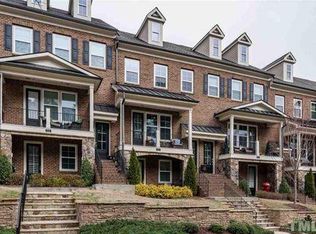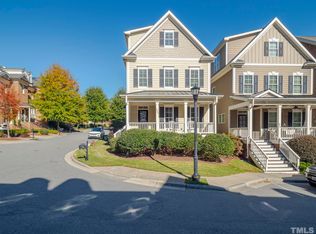Sold for $800,000 on 12/08/23
$800,000
220 Penley Cir, Raleigh, NC 27609
3beds
2,326sqft
Townhouse, Residential
Built in 2014
3,484.8 Square Feet Lot
$787,400 Zestimate®
$344/sqft
$3,176 Estimated rent
Home value
$787,400
$748,000 - $827,000
$3,176/mo
Zestimate® history
Loading...
Owner options
Explore your selling options
What's special
Urban chic 3 bed 3.5 bath end unit townhome in North Hills that lives like a single-family home. Upon entering this stunning townhome, you are greeted with upgrades GALORE! New custom paint throughout the second floor; 2 living areas; and private access to outdoor patio. The bedroom & custom bar designed by Lauren Burns Interiors (Maggie award winner for best interior design several years in a row); dining room ceiling-silver leaf & bedroom decorative paint by Caroline Lizarraga (published in Architectural Digest, Elle Decor, The Wall Street Journal, Luxe etc.); leather chandeliers by Ngala Trading; The gourmet kitchen with pendant lighting by Jamie Young Co has an extended dining room perfect for entertaining. Upstairs you will find 3 tranquil bedrooms & laundry. Primary bedroom pendants are Restoration Hardware with custom walk-in closet designed by California Closets. Lower level has a flex room with full bath; another private patio; built in desk, storage and 2 car garage with California Closets! Sellers are open to negotiation regarding any furniture.
Zillow last checked: 8 hours ago
Listing updated: October 27, 2025 at 11:34pm
Listed by:
Gretchen Coley 919-526-0401,
Compass -- Raleigh,
Christian Beca 214-901-6354,
Compass -- Raleigh
Bought with:
Tina Caul, 267133
EXP Realty LLC
Monica Wilson, 291866
EXP Realty LLC
Source: Doorify MLS,MLS#: 2530937
Facts & features
Interior
Bedrooms & bathrooms
- Bedrooms: 3
- Bathrooms: 4
- Full bathrooms: 3
- 1/2 bathrooms: 1
Heating
- Electric, Floor Furnace, Natural Gas
Cooling
- Central Air
Appliances
- Included: Electric Water Heater
Features
- Entrance Foyer
- Flooring: Carpet, Hardwood, Tile, Vinyl
- Number of fireplaces: 1
- Fireplace features: Fireplace Screen, Gas Log, Living Room
Interior area
- Total structure area: 2,326
- Total interior livable area: 2,326 sqft
- Finished area above ground: 2,326
- Finished area below ground: 0
Property
Parking
- Total spaces: 2
- Parking features: Garage, On Street
- Garage spaces: 2
Features
- Levels: Three Or More
- Stories: 3
- Patio & porch: Patio, Porch
- Has view: Yes
Lot
- Size: 3,484 sqft
Details
- Parcel number: 1705675486
- Zoning: R-10
Construction
Type & style
- Home type: Townhouse
- Architectural style: Contemporary, Modern
- Property subtype: Townhouse, Residential
Materials
- Brick Veneer, Stone
Condition
- New construction: No
- Year built: 2014
Details
- Builder name: Ashton Woods
Utilities & green energy
- Sewer: Public Sewer
- Water: Public
Community & neighborhood
Community
- Community features: Street Lights
Location
- Region: Raleigh
- Subdivision: Ramblewood
HOA & financial
HOA
- Has HOA: Yes
- HOA fee: $190 monthly
- Services included: Maintenance Structure
Other financial information
- Additional fee information: Second HOA Fee $60 Monthly
Price history
| Date | Event | Price |
|---|---|---|
| 12/8/2023 | Sold | $800,000$344/sqft |
Source: | ||
| 10/29/2023 | Pending sale | $800,000$344/sqft |
Source: | ||
| 10/16/2023 | Price change | $800,000-3%$344/sqft |
Source: | ||
| 9/7/2023 | Listed for sale | $825,000+110.5%$355/sqft |
Source: | ||
| 2/13/2015 | Sold | $392,000$169/sqft |
Source: Public Record | ||
Public tax history
| Year | Property taxes | Tax assessment |
|---|---|---|
| 2025 | $6,622 +0.4% | $756,974 |
| 2024 | $6,594 +10.7% | $756,974 +39% |
| 2023 | $5,954 +7.6% | $544,430 |
Find assessor info on the county website
Neighborhood: Six Forks
Nearby schools
GreatSchools rating
- 7/10Root Elementary SchoolGrades: PK-5Distance: 0.7 mi
- 6/10Oberlin Middle SchoolGrades: 6-8Distance: 1.5 mi
- 7/10Needham Broughton HighGrades: 9-12Distance: 2.9 mi
Schools provided by the listing agent
- Elementary: Wake - Root
- Middle: Wake - Oberlin
- High: Wake - Broughton
Source: Doorify MLS. This data may not be complete. We recommend contacting the local school district to confirm school assignments for this home.
Get a cash offer in 3 minutes
Find out how much your home could sell for in as little as 3 minutes with a no-obligation cash offer.
Estimated market value
$787,400
Get a cash offer in 3 minutes
Find out how much your home could sell for in as little as 3 minutes with a no-obligation cash offer.
Estimated market value
$787,400



