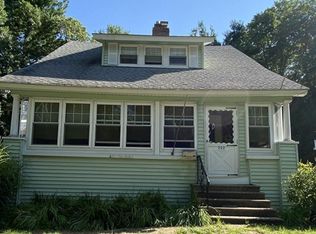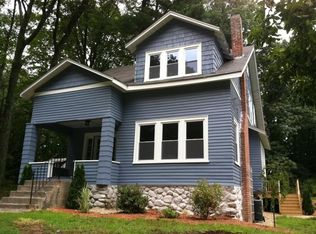Sold for $465,000 on 07/10/25
$465,000
220 Olean St, Worcester, MA 01602
3beds
1,365sqft
Single Family Residence
Built in 1925
6,393 Square Feet Lot
$475,200 Zestimate®
$341/sqft
$3,068 Estimated rent
Home value
$475,200
$437,000 - $518,000
$3,068/mo
Zestimate® history
Loading...
Owner options
Explore your selling options
What's special
Are you looking for a home close to the convenience of city life with fishing, kayaking and hiking nearby? Then 220 Olean St is the home for you! This impeccably maintained 3 bed 2 bath home is just minutes from Tatnuck Square and is surrounded by conservation land and within walking distance to Cooks' Pond. Relax on your farmer's porch and step inside to the spacious living room complete with a fireplace featuring a pellet stove. The dining room has a new slider that opens to a brand new deck overlooking the private backyard oasis. If you enjoy cooking, you will love the updated kitchen with stainless steel appliances, granite countertops and a center island. The open shelving gives an airy, modern feel with plenty of lower cabinets. There is a half bathroom and basement off the kitchen with laundry downstairs. Upstairs are three good sized bedrooms and a full bathroom. With beautiful hardwood floors throughout.
Zillow last checked: 8 hours ago
Listing updated: July 11, 2025 at 07:49am
Listed by:
Robyn Crowe 978-846-2555,
Silver Key Homes Realty 978-382-4232,
Robyn Crowe 978-846-2555
Bought with:
Victor Divine
Berkshire Hathaway HomeServices Commonwealth Real Estate
Source: MLS PIN,MLS#: 73372042
Facts & features
Interior
Bedrooms & bathrooms
- Bedrooms: 3
- Bathrooms: 2
- Full bathrooms: 1
- 1/2 bathrooms: 1
Primary bedroom
- Features: Closet, Flooring - Wood
- Level: Second
- Area: 182
- Dimensions: 14 x 13
Bedroom 2
- Features: Closet, Flooring - Hardwood
- Level: Second
- Area: 143
- Dimensions: 13 x 11
Bedroom 3
- Features: Closet, Flooring - Hardwood
- Level: Second
- Area: 100
- Dimensions: 10 x 10
Bathroom 1
- Features: Bathroom - Half, Flooring - Stone/Ceramic Tile
- Level: First
Bathroom 2
- Features: Bathroom - Full, Bathroom - Tiled With Tub & Shower, Flooring - Laminate
- Level: Second
Dining room
- Features: Flooring - Hardwood, Chair Rail
- Level: First
- Area: 176
- Dimensions: 16 x 11
Kitchen
- Features: Bathroom - Half, Flooring - Vinyl, Countertops - Upgraded, Kitchen Island, Recessed Lighting, Remodeled
- Level: First
- Area: 195
- Dimensions: 15 x 13
Living room
- Features: Flooring - Hardwood, Open Floorplan
- Level: First
- Area: 273
- Dimensions: 21 x 13
Heating
- Steam, Oil
Cooling
- Window Unit(s)
Appliances
- Laundry: In Basement, Electric Dryer Hookup
Features
- Flooring: Hardwood
- Windows: Insulated Windows
- Basement: Full
- Number of fireplaces: 1
- Fireplace features: Living Room
Interior area
- Total structure area: 1,365
- Total interior livable area: 1,365 sqft
- Finished area above ground: 1,365
Property
Parking
- Total spaces: 5
- Parking features: Detached, Paved Drive, Paved
- Garage spaces: 1
- Uncovered spaces: 4
Features
- Patio & porch: Porch, Deck - Composite
- Exterior features: Porch, Deck - Composite
Lot
- Size: 6,393 sqft
- Features: Gentle Sloping
Details
- Parcel number: M:54 B:004 L:0007A,1805345
- Zoning: RS-7
Construction
Type & style
- Home type: SingleFamily
- Architectural style: Colonial
- Property subtype: Single Family Residence
Materials
- Frame
- Foundation: Stone
- Roof: Shingle
Condition
- Year built: 1925
Utilities & green energy
- Electric: 220 Volts
- Sewer: Private Sewer
- Water: Public
- Utilities for property: for Electric Range, for Electric Dryer
Community & neighborhood
Community
- Community features: Public Transportation, Shopping, Park, Walk/Jog Trails, Golf, Medical Facility, Conservation Area, Highway Access, House of Worship, Public School, University
Location
- Region: Worcester
Other
Other facts
- Road surface type: Paved
Price history
| Date | Event | Price |
|---|---|---|
| 7/10/2025 | Sold | $465,000+1.1%$341/sqft |
Source: MLS PIN #73372042 | ||
| 6/2/2025 | Contingent | $459,900$337/sqft |
Source: MLS PIN #73372042 | ||
| 5/24/2025 | Listed for sale | $459,900$337/sqft |
Source: MLS PIN #73372042 | ||
| 5/16/2025 | Contingent | $459,900$337/sqft |
Source: MLS PIN #73372042 | ||
| 5/8/2025 | Listed for sale | $459,900+17.9%$337/sqft |
Source: MLS PIN #73372042 | ||
Public tax history
| Year | Property taxes | Tax assessment |
|---|---|---|
| 2025 | $5,052 +4.4% | $383,000 +8.8% |
| 2024 | $4,839 +3.9% | $351,900 +8.3% |
| 2023 | $4,659 +8.1% | $324,900 +14.7% |
Find assessor info on the county website
Neighborhood: 01602
Nearby schools
GreatSchools rating
- 7/10West Tatnuck SchoolGrades: PK-6Distance: 0.6 mi
- 2/10Forest Grove Middle SchoolGrades: 7-8Distance: 2.6 mi
- 3/10Doherty Memorial High SchoolGrades: 9-12Distance: 2.6 mi
Schools provided by the listing agent
- Elementary: West Tatnuck
- Middle: Forest Grove
- High: Doherty Memoria
Source: MLS PIN. This data may not be complete. We recommend contacting the local school district to confirm school assignments for this home.
Get a cash offer in 3 minutes
Find out how much your home could sell for in as little as 3 minutes with a no-obligation cash offer.
Estimated market value
$475,200
Get a cash offer in 3 minutes
Find out how much your home could sell for in as little as 3 minutes with a no-obligation cash offer.
Estimated market value
$475,200

