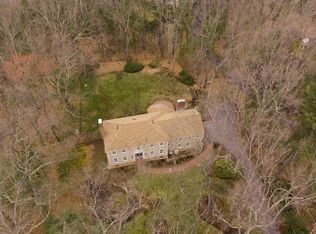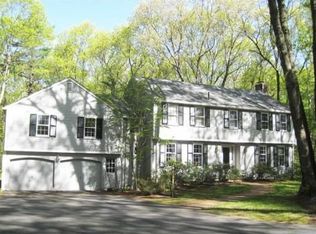Sold for $1,585,000
$1,585,000
220 Old Pickard Rd, Concord, MA 01742
5beds
4,031sqft
Single Family Residence
Built in 1970
1.79 Acres Lot
$1,665,100 Zestimate®
$393/sqft
$6,297 Estimated rent
Home value
$1,665,100
$1.53M - $1.83M
$6,297/mo
Zestimate® history
Loading...
Owner options
Explore your selling options
What's special
Set back from the road, this spacious colonial home abutting 10.6 acres of Trust land is in a favored neighborhood, in vicinity of a preschool, elementary, and new middle school (2025). This appealing residence features formal living and dining rooms; oversize windows bringing in abundant light; study with book and display shelving; family room with fireplace and cathedral beamed ceiling; principal suite with fireplace, hardwood floor, marble bath, and enhanced by French door to expansive deck; a lower level with generous storage and recreation area; and 3-season sunroom with entrances to patio and private yard with plentiful plantings, including perennials and flowering shrubs. A peaceful setting for this special home!
Zillow last checked: 8 hours ago
Listing updated: June 24, 2024 at 04:43pm
Listed by:
Frazier and Plodzik 978-337-3537,
Barrett Sotheby's International Realty 978-369-6453
Bought with:
Robin Doherty
Keller Williams Realty Boston Northwest
Source: MLS PIN,MLS#: 73231399
Facts & features
Interior
Bedrooms & bathrooms
- Bedrooms: 5
- Bathrooms: 3
- Full bathrooms: 3
Primary bedroom
- Features: Closet/Cabinets - Custom Built, Flooring - Hardwood, French Doors, Cable Hookup, Deck - Exterior, Dressing Room, Lighting - Overhead, Crown Molding, Closet - Double
- Level: Second
- Area: 308
- Dimensions: 14 x 22
Bedroom 2
- Features: Closet, Flooring - Hardwood
- Level: Second
- Area: 143
- Dimensions: 11 x 13
Bedroom 3
- Features: Closet, Flooring - Hardwood
- Level: Second
- Area: 156
- Dimensions: 12 x 13
Bedroom 4
- Features: Closet, Flooring - Hardwood
- Level: Second
- Area: 182
- Dimensions: 13 x 14
Bedroom 5
- Features: Closet, Flooring - Hardwood
- Level: Second
- Area: 143
- Dimensions: 11 x 13
Primary bathroom
- Features: Yes
Bathroom 1
- Features: Bathroom - Full, Bathroom - Tiled With Shower Stall, Flooring - Stone/Ceramic Tile, Lighting - Sconce, Pedestal Sink
- Level: First
- Area: 54
- Dimensions: 6 x 9
Bathroom 2
- Features: Bathroom - Full, Bathroom - Double Vanity/Sink, Bathroom - Tiled With Shower Stall, Closet/Cabinets - Custom Built, Flooring - Marble, Countertops - Stone/Granite/Solid, Remodeled, Lighting - Sconce, Crown Molding
- Level: Second
- Area: 81
- Dimensions: 9 x 9
Bathroom 3
- Features: Bathroom - Full, Bathroom - Double Vanity/Sink, Bathroom - Tiled With Tub & Shower, Flooring - Stone/Ceramic Tile, Countertops - Stone/Granite/Solid, Lighting - Sconce
- Level: Second
- Area: 66
- Dimensions: 6 x 11
Dining room
- Features: Closet/Cabinets - Custom Built, Flooring - Hardwood, Window(s) - Picture, Chair Rail, Lighting - Pendant, Crown Molding
- Level: First
- Area: 208
- Dimensions: 13 x 16
Family room
- Features: Cathedral Ceiling(s), Ceiling Fan(s), Beamed Ceilings, Closet/Cabinets - Custom Built, Flooring - Hardwood, Cable Hookup
- Level: Second
- Area: 504
- Dimensions: 21 x 24
Kitchen
- Features: Closet/Cabinets - Custom Built, Flooring - Stone/Ceramic Tile, Window(s) - Bay/Bow/Box, Dining Area, Countertops - Stone/Granite/Solid, Wet Bar, Recessed Lighting, Slider, Lighting - Pendant
- Level: First
- Area: 273
- Dimensions: 13 x 21
Living room
- Features: Flooring - Hardwood, Window(s) - Picture, Crown Molding
- Level: First
- Area: 350
- Dimensions: 14 x 25
Heating
- Baseboard, Oil, Electric
Cooling
- Central Air
Appliances
- Included: Water Heater, Range, Oven, Dishwasher, Microwave, Refrigerator, Instant Hot Water, Plumbed For Ice Maker
- Laundry: Flooring - Stone/Ceramic Tile, Pantry, Electric Dryer Hookup, Washer Hookup, Lighting - Overhead, Sink, First Floor
Features
- Closet/Cabinets - Custom Built, High Speed Internet Hookup, Crown Molding, Closet, Lighting - Overhead, Recessed Lighting, Slider, Study, Foyer, Play Room, Sun Room, Wet Bar, Internet Available - Broadband
- Flooring: Tile, Carpet, Marble, Hardwood, Stone / Slate, Flooring - Hardwood, Flooring - Stone/Ceramic Tile, Flooring - Wall to Wall Carpet
- Doors: French Doors
- Windows: Storm Window(s), Screens
- Basement: Full,Partially Finished,Interior Entry,Bulkhead,Sump Pump
- Number of fireplaces: 3
- Fireplace features: Family Room, Living Room, Master Bedroom
Interior area
- Total structure area: 4,031
- Total interior livable area: 4,031 sqft
Property
Parking
- Total spaces: 6
- Parking features: Garage Door Opener, Storage, Garage Faces Side, Paved Drive, Off Street, Paved
- Garage spaces: 2
- Uncovered spaces: 4
Features
- Patio & porch: Porch - Enclosed, Deck - Roof, Patio
- Exterior features: Porch - Enclosed, Deck - Roof, Patio, Rain Gutters, Professional Landscaping, Sprinkler System, Screens
- Frontage length: 50.00
Lot
- Size: 1.79 Acres
- Features: Wooded, Level
Details
- Parcel number: M:14C B:2998 L:7,457628
- Zoning: Res.
Construction
Type & style
- Home type: SingleFamily
- Architectural style: Colonial
- Property subtype: Single Family Residence
Materials
- Frame
- Foundation: Concrete Perimeter
- Roof: Shingle
Condition
- Year built: 1970
Utilities & green energy
- Electric: Circuit Breakers, 200+ Amp Service
- Sewer: Private Sewer
- Water: Public
- Utilities for property: for Electric Range, for Electric Dryer, Washer Hookup, Icemaker Connection
Green energy
- Energy efficient items: Thermostat
Community & neighborhood
Community
- Community features: Public Transportation, Shopping, Walk/Jog Trails, Medical Facility, Bike Path, Conservation Area, Highway Access, House of Worship, Private School, Public School, Sidewalks
Location
- Region: Concord
Other
Other facts
- Road surface type: Paved
Price history
| Date | Event | Price |
|---|---|---|
| 6/24/2024 | Sold | $1,585,000$393/sqft |
Source: MLS PIN #73231399 Report a problem | ||
| 5/14/2024 | Contingent | $1,585,000$393/sqft |
Source: MLS PIN #73231399 Report a problem | ||
| 5/1/2024 | Listed for sale | $1,585,000$393/sqft |
Source: MLS PIN #73231399 Report a problem | ||
Public tax history
| Year | Property taxes | Tax assessment |
|---|---|---|
| 2025 | $20,027 +1.2% | $1,510,300 +0.2% |
| 2024 | $19,799 +7% | $1,507,900 +5.6% |
| 2023 | $18,504 +8.8% | $1,427,800 +23.9% |
Find assessor info on the county website
Neighborhood: 01742
Nearby schools
GreatSchools rating
- 7/10Willard SchoolGrades: PK-5Distance: 1.2 mi
- 8/10Concord Middle SchoolGrades: 6-8Distance: 0.8 mi
- 10/10Concord Carlisle High SchoolGrades: 9-12Distance: 3.1 mi
Schools provided by the listing agent
- Elementary: Willard
- Middle: Concord
- High: Cchs
Source: MLS PIN. This data may not be complete. We recommend contacting the local school district to confirm school assignments for this home.
Get a cash offer in 3 minutes
Find out how much your home could sell for in as little as 3 minutes with a no-obligation cash offer.
Estimated market value$1,665,100
Get a cash offer in 3 minutes
Find out how much your home could sell for in as little as 3 minutes with a no-obligation cash offer.
Estimated market value
$1,665,100

