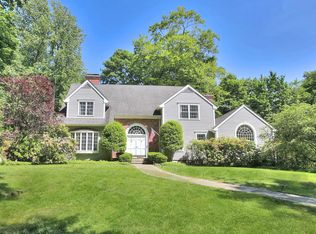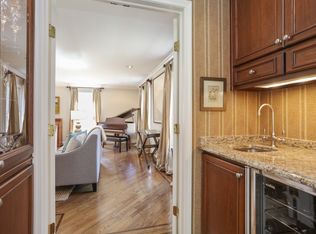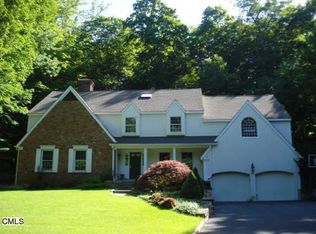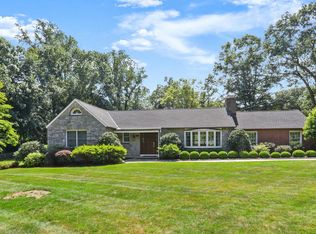All offers to be submitted Monday June 13 by 5 pm, Looking for the quintessential New England Colonial ? Look no further ! This 5 bedroom home has it all, There are 4 bedrooms in the main section of the house and a fifth bedroom over the garage with a kitchenette and full bath for your visiting guests, nanny, in law or adult children. The large living room has 9 foot plus ceilings and central fireplace with masterfully crafted moldings and French doors at the back of the house open up onto your deck overlooking the handsome pool. The sizable family room with builtins, fireplace and French doors is adjacent to the deck and kitchen. Wonderfully sized kitchen has been through many upgrades including newer appliances, counter tops, and backsplash. Large central island with electric cooktop and eat in area across from command central with plentiful builtins and glass cabinets display your china and glassware. Pantry is located close by and an office with private entry is sited off the back corner of the structure. Too many improvements to list !
This property is off market, which means it's not currently listed for sale or rent on Zillow. This may be different from what's available on other websites or public sources.



