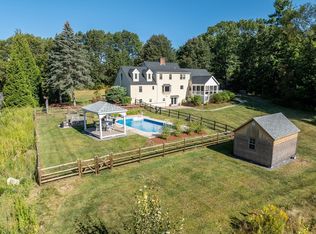This home is perfect for those who value privacy, treasure natural beauty, and insist on attention to detail. View picturesque grounds through banks of windows or the customized wraparound deck. Plantings and trees were chosen for seasonal interest and ease of care. Inside, discover clever features and unique finishes in every room. Flavin Architects guided kitchen renovations; professional grade appliances, generous cabinetry, expansive work areas, and exquisite tiger maple accents only start to describe this showcase space. Notable design choices in the bathrooms such as Barbara Berry hand-cut tiles, pear wood cabinetry, and a towering glass shower make these rooms architectural jewels. Other points of praise--a Vermont castings wood stove w/stone mantel, a wine cellar, a copper outdoor oven, wood spiral stairs/loft, a cold storage pantry, a designer patio, a deluxe laundry room, and a wood shop are just a few. This quiet, beautiful setting is on one of Harvard's prettiest roads.
This property is off market, which means it's not currently listed for sale or rent on Zillow. This may be different from what's available on other websites or public sources.
