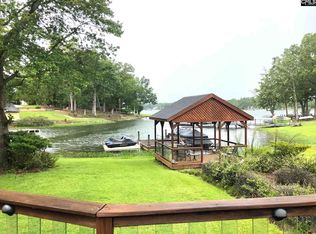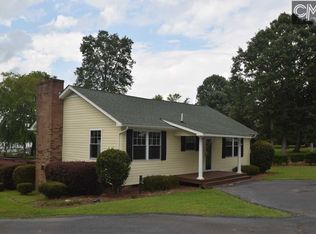Sold for $2,575,000
Street View
$2,575,000
220 Old Forge Rd, Chapin, SC 29036
6beds
6,736sqft
SingleFamily
Built in 2003
1 Acres Lot
$2,552,700 Zestimate®
$382/sqft
$5,316 Estimated rent
Home value
$2,552,700
$2.43M - $2.68M
$5,316/mo
Zestimate® history
Loading...
Owner options
Explore your selling options
What's special
Custom, executive style, lake front home with breathtaking sunset views that will leave you spell bound. The main house will grace you and your guest with more than 4600 sqft, 5 bedrooms, 3 full baths, oversized great room with vaulted ceiling, wood burning FP (gas conn in place) open kitchen, informal dining area, stylish walk-out basement with loads of upgrades, chic' kitchenette, heated tile floors and multiple outdoor areas, all professionally designed for entertaining! The newly completed guest cottage, workmanship of Dunbar Builders, extends your living, entrainment OR residual income possibility with an additional 1950+ sqft that includes 1-bedroom, 1-full bath, & 1/2 bath, cozy living room, a yoga/fitness studio, RV/boat garage storage, fully functional kitchen w/induction cooktop & more. Private boat ramp, private boat house, private dock with lift and like-new electrical, art shed/she shed, professional dog run too. Nearly 200' of water frontage, extensive rip rap, pool electrical lines in place (future addition if desired) and custom renovation plans for roadside/front facelift, main lvl master relocation + (also future development if desired). Lake drawn irrigation, walking distance to Lake Murray Sail Club, and award-winning Chapin schools. There are endless memories to be made here! Stop dreaming about having it all on Lake Murray and start ENJOYING IT ALL on Lake Murray.
Facts & features
Interior
Bedrooms & bathrooms
- Bedrooms: 6
- Bathrooms: 5
- Full bathrooms: 5
- Main level bathrooms: 1
Heating
- Heat pump, Electric
Cooling
- Central
Appliances
- Included: Dishwasher, Dryer, Freezer, Garbage disposal, Microwave, Range / Oven, Refrigerator, Washer
- Laundry: Utility Room, Heated Space
Features
- Wet Bar, Built-Ins, Loft, Ceiling Fan
- Flooring: Tile, Carpet, Hardwood
- Doors: French Doors
- Basement: None
- Attic: Storage, Attic Access
- Has fireplace: Yes
- Fireplace features: Wood Burning
Interior area
- Total interior livable area: 6,736 sqft
Property
Parking
- Total spaces: 8
- Parking features: Garage - Attached
Features
- Patio & porch: Deck, Screened Porch, Porch (not screened)
- Exterior features: Stucco, Cement / Concrete
- Has view: Yes
- View description: Water
- Has water view: Yes
- Water view: Water
- Waterfront features: On Lake Murray
- Frontage length: 198
Lot
- Size: 1 Acres
- Features: On Water
Details
- Parcel number: 00172001019
Construction
Type & style
- Home type: SingleFamily
- Architectural style: Traditional
Materials
- Roof: Asphalt
Condition
- Year built: 2003
Utilities & green energy
- Sewer: Public Sewer, Lett System
- Water: Well
- Utilities for property: Cable Available, Electricity Connected
Community & neighborhood
Security
- Security features: Smoke Detector(s)
Location
- Region: Chapin
Other
Other facts
- Sewer: Public Sewer, Lett System
- Flooring: Carpet, Tile, Hardwood
- RoadSurfaceType: Paved
- WaterSource: Well
- Appliances: Dishwasher, Disposal, Double Oven, Convection Oven, Tankless Water Heater, Island Cooktop, Smooth Surface
- FireplaceYN: true
- Heating: Electric, Fireplace(s)
- GarageYN: true
- InteriorFeatures: Wet Bar, Built-Ins, Loft, Ceiling Fan
- AttachedGarageYN: true
- Furnished: Furnished
- HeatingYN: true
- Utilities: Cable Available, Electricity Connected
- PatioAndPorchFeatures: Deck, Screened Porch, Porch (not screened)
- CoolingYN: true
- FireplaceFeatures: Wood Burning
- FoundationDetails: Slab
- FireplacesTotal: 2
- WaterfrontYN: true
- ArchitecturalStyle: Traditional
- FrontageLength: 198
- DirectionFaces: West
- MainLevelBathrooms: 1
- DoorFeatures: French Doors
- Cooling: Central Air
- LaundryFeatures: Utility Room, Heated Space
- SecurityFeatures: Smoke Detector(s)
- ParkingFeatures: Garage Door Opener, Garage Attached, Lower
- Attic: Storage, Attic Access
- RoomKitchenFeatures: Granite Counters, Kitchen Island, Pantry, Recessed Lighting, Floors-Hardwood, Cabinets-Stained, Bar, Backsplash-Granite
- RoomLivingRoomFeatures: Fireplace, French Doors, Floors-Hardwood, Ceilings-Cathedral, Ceiling Fan, Recessed Lights
- RoomDiningRoomFeatures: Recessed Lighting, Cathedral Ceiling(s), Area, Floors-Hardwood
- RoomMasterBedroomFeatures: Walk-In Closet(s), Whirlpool, Double Vanity, Bath-Private, Separate Shower, Separate Water Closet, Floors-Hardwood
- RoomMasterBedroomLevel: Second
- RoomBedroom2Features: Ceiling Fan(s), Walk-In Closet(s), Bath-Shared, Floors-Hardwood
- RoomBedroom3Features: Ceiling Fan(s), Walk-In Closet(s), Bath-Shared, Floors-Hardwood
- RoomBedroom4Features: Ceiling Fan(s), Walk-In Closet(s), Bath-Shared, Tub-Shower
- RoomBedroom2Level: Main
- RoomBedroom3Level: Main
- RoomDiningRoomLevel: Main
- RoomKitchenLevel: Main
- RoomLivingRoomLevel: Main
- RoomBedroom4Level: Lower
- RoomBedroom5Level: Lower
- RoomBedroom5Features: Ceiling Fan(s), French Doors, Bath-Shared, Tub-Shower
- Basement: Yes
- WaterfrontFeatures: On Lake Murray
- ConstructionMaterials: Fiber Cement-Hardy Plank
- LotFeatures: On Water
- MlsStatus: Contingent On Closing
- Road surface type: Paved
Price history
| Date | Event | Price |
|---|---|---|
| 6/26/2025 | Sold | $2,575,000-6.4%$382/sqft |
Source: Public Record Report a problem | ||
| 6/11/2025 | Pending sale | $2,749,999$408/sqft |
Source: | ||
| 5/27/2025 | Contingent | $2,749,999$408/sqft |
Source: | ||
| 5/17/2025 | Price change | $2,749,999-1.8%$408/sqft |
Source: | ||
| 5/4/2025 | Price change | $2,799,999-1.7%$416/sqft |
Source: | ||
Public tax history
| Year | Property taxes | Tax assessment |
|---|---|---|
| 2024 | $11,838 +5.5% | $77,383 +4.6% |
| 2023 | $11,225 +120.4% | $73,999 +124.2% |
| 2022 | $5,094 +0.2% | $33,000 |
Find assessor info on the county website
Neighborhood: 29036
Nearby schools
GreatSchools rating
- 8/10Chapin Middle SchoolGrades: 5-6Distance: 3.8 mi
- 7/10Chapin MiddleGrades: 7-8Distance: 4.4 mi
- 9/10Chapin High SchoolGrades: 9-12Distance: 5.2 mi
Schools provided by the listing agent
- Elementary: Lake Murray (Lex 5) - see school
- Middle: Chapin
- High: Chapin
- District: Lexington/Richland Five
Source: The MLS. This data may not be complete. We recommend contacting the local school district to confirm school assignments for this home.
Get a cash offer in 3 minutes
Find out how much your home could sell for in as little as 3 minutes with a no-obligation cash offer.
Estimated market value$2,552,700
Get a cash offer in 3 minutes
Find out how much your home could sell for in as little as 3 minutes with a no-obligation cash offer.
Estimated market value
$2,552,700

