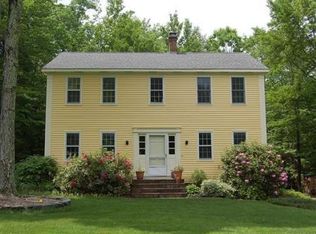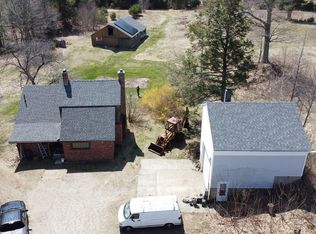Country Casual Elegance and Comfort on 13.7 acres of privacy! Spacious and Open Floor Plan. Beautiful front Entry great for welcoming family & friends.Large updated Kitchen w/cherry wood top Center Island, Maple Cabinets w/a pearl glaze. Quartz counters, cast iron sink & stainless steel appliances.The cherry floor DR w/crown moulding is open to the Kit.The front to back LR has wide cherry floors, recessed lights & access to a composite deck through double atrium doors.Full Bath on the 1st floor has tiled surround jetted tub.Up the Master Bedrm has cherry flrs, recessed lights, high ceilings & pocket doors to the large walk-in closet. 2 more good size bedrms have carpeting & ample closet space. Need more room?The Basement is nicely finished with a Family Rm Area, Bedroom and a Full Bathroom.Laundry and mechanics separate from the finished Basement.The private yard has a Gazebo, Chicken Coop, 2 person outdoor shower and a tree house! Newer roof & 4 zone Buderus boiler & more! Great home!
This property is off market, which means it's not currently listed for sale or rent on Zillow. This may be different from what's available on other websites or public sources.


