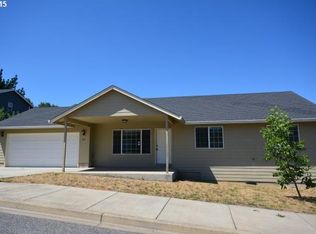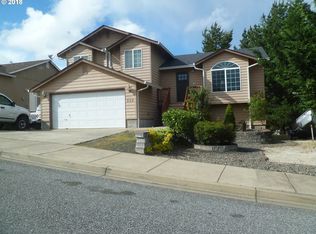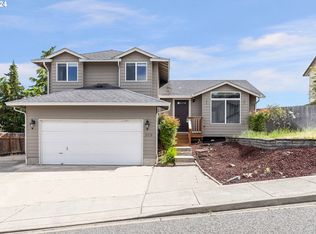Sold
$314,000
220 NE Rose Ridge Dr, Winston, OR 97496
3beds
1,586sqft
Residential, Single Family Residence
Built in 2004
6,098.4 Square Feet Lot
$345,000 Zestimate®
$198/sqft
$2,063 Estimated rent
Home value
$345,000
$328,000 - $362,000
$2,063/mo
Zestimate® history
Loading...
Owner options
Explore your selling options
What's special
Spacious contemporary home with vaulted living room, open floor plan, large windows and many updates. Enjoy the tranquility of the outdoor water feature surrounded by views of the lovely hills. The primary bedroom has a walk-in closet and en-suite bathroom. Family room with fireplace, half bath and slider to new Trex deck. New flooring, paint & some kitchen appliances. Gas forced air and central air conditioning for year round comfort. Apple and plum trees. RV parking.
Zillow last checked: 8 hours ago
Listing updated: November 08, 2025 at 09:00pm
Listed by:
Julie Bancroft 541-680-1484,
The Neil Company Real Estate
Bought with:
Deleta Dickson, 201235876
eXp Realty, LLC
Source: RMLS (OR),MLS#: 23509023
Facts & features
Interior
Bedrooms & bathrooms
- Bedrooms: 3
- Bathrooms: 3
- Full bathrooms: 2
- Partial bathrooms: 1
- Main level bathrooms: 1
Primary bedroom
- Features: Bathtub, Closet, Shower, Walkin Closet, Wallto Wall Carpet
- Level: Upper
Bedroom 2
- Features: Wallto Wall Carpet
- Level: Upper
Bedroom 3
- Features: Wallto Wall Carpet
- Level: Upper
Dining room
- Features: Laminate Flooring, Vaulted Ceiling
- Level: Main
Family room
- Features: Bathroom, Deck, Exterior Entry, Fireplace, Sliding Doors
- Level: Main
Kitchen
- Features: Dishwasher, Disposal, Gas Appliances, Microwave, Free Standing Range, Free Standing Refrigerator
- Level: Main
Living room
- Features: Exterior Entry, Laminate Flooring, Vaulted Ceiling, Wallto Wall Carpet
- Level: Main
Heating
- Forced Air, Fireplace(s)
Cooling
- Central Air
Appliances
- Included: Dishwasher, Disposal, Free-Standing Gas Range, Free-Standing Refrigerator, Gas Appliances, Microwave, Free-Standing Range, Gas Water Heater
- Laundry: Laundry Room
Features
- Vaulted Ceiling(s), Bathroom, Bathtub, Closet, Shower, Walk-In Closet(s)
- Flooring: Laminate, Tile, Wall to Wall Carpet
- Doors: Sliding Doors
- Windows: Double Pane Windows, Vinyl Frames
- Basement: Crawl Space
- Number of fireplaces: 1
- Fireplace features: Gas
Interior area
- Total structure area: 1,586
- Total interior livable area: 1,586 sqft
Property
Parking
- Total spaces: 2
- Parking features: Driveway, RV Access/Parking, Garage Door Opener, Attached
- Attached garage spaces: 2
- Has uncovered spaces: Yes
Accessibility
- Accessibility features: Garage On Main, Parking, Pathway, Accessibility
Features
- Stories: 2
- Patio & porch: Deck, Porch
- Exterior features: Water Feature, Yard, Exterior Entry
- Has view: Yes
- View description: Mountain(s), Seasonal, Valley
Lot
- Size: 6,098 sqft
- Features: Level, SqFt 5000 to 6999
Details
- Additional structures: RVParking, ToolShed
- Parcel number: R124872
- Zoning: RLA
Construction
Type & style
- Home type: SingleFamily
- Architectural style: Contemporary
- Property subtype: Residential, Single Family Residence
Materials
- Lap Siding
- Foundation: Concrete Perimeter
- Roof: Composition
Condition
- Updated/Remodeled
- New construction: No
- Year built: 2004
Utilities & green energy
- Gas: Gas
- Sewer: Public Sewer
- Water: Public
Community & neighborhood
Security
- Security features: Security System Owned
Location
- Region: Winston
Other
Other facts
- Listing terms: Cash,Conventional,FHA,USDA Loan,VA Loan
- Road surface type: Paved
Price history
| Date | Event | Price |
|---|---|---|
| 4/5/2023 | Sold | $314,000-5.6%$198/sqft |
Source: | ||
| 3/16/2023 | Pending sale | $332,500$210/sqft |
Source: | ||
| 2/17/2023 | Price change | $332,500-1.9%$210/sqft |
Source: | ||
| 1/30/2023 | Price change | $339,000-3.1%$214/sqft |
Source: | ||
| 1/6/2023 | Listed for sale | $349,990+60.9%$221/sqft |
Source: | ||
Public tax history
| Year | Property taxes | Tax assessment |
|---|---|---|
| 2024 | $3,203 +2.9% | $192,549 +3% |
| 2023 | $3,113 +3.1% | $186,941 +3% |
| 2022 | $3,020 +2.8% | $181,497 +3% |
Find assessor info on the county website
Neighborhood: 97496
Nearby schools
GreatSchools rating
- 7/10Mcgovern Elementary SchoolGrades: 3-5Distance: 1.1 mi
- 4/10Winston Middle SchoolGrades: 6-8Distance: 0.8 mi
- 5/10Douglas High SchoolGrades: 9-12Distance: 1.9 mi
Schools provided by the listing agent
- Elementary: Brockway,Mcgovern
- Middle: Winston
- High: Douglas
Source: RMLS (OR). This data may not be complete. We recommend contacting the local school district to confirm school assignments for this home.
Get pre-qualified for a loan
At Zillow Home Loans, we can pre-qualify you in as little as 5 minutes with no impact to your credit score.An equal housing lender. NMLS #10287.


