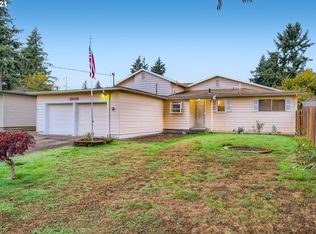Sold
$360,000
220 NE 190th Ave, Portland, OR 97230
3beds
1,296sqft
Residential, Single Family Residence
Built in 1964
8,276.4 Square Feet Lot
$356,200 Zestimate®
$278/sqft
$2,120 Estimated rent
Home value
$356,200
$335,000 - $381,000
$2,120/mo
Zestimate® history
Loading...
Owner options
Explore your selling options
What's special
This well-loved 3-bed, 1-bath ranch sits on a generous 0.19-acre lot in Gresham’s convenient Rockwood neighborhood. With 1,296 sq ft of single-level living, it’s ideal for first-time buyers, downsizers, or investors seeking strong potential. Inside, enjoy a bright living room with fireplace, spacious eat-in kitchen, and three comfortable bedrooms. Out back, you’ll find a fully fenced yard and a finished detached studio with electricity—perfect for a home office, art space, or creative retreat. Ready for its next chapter, this home offers great bones and a flexible layout. Cosmetic updates could bring instant equity. Close to parks, shopping, transit, and schools—this is your chance to invest in a growing community.
Zillow last checked: 8 hours ago
Listing updated: August 29, 2025 at 07:05am
Listed by:
Taylor Addie 503-701-4914,
Keller Williams PDX Central,
Alec Cornejo 971-998-4300,
Keller Williams PDX Central
Bought with:
Tacho Perez, 201004090
Pete Anderson Realty Assoc, Inc.
Source: RMLS (OR),MLS#: 696284552
Facts & features
Interior
Bedrooms & bathrooms
- Bedrooms: 3
- Bathrooms: 1
- Full bathrooms: 1
- Main level bathrooms: 1
Primary bedroom
- Level: Main
- Area: 108
- Dimensions: 12 x 9
Bedroom 2
- Level: Main
- Area: 90
- Dimensions: 10 x 9
Bedroom 3
- Level: Main
- Area: 90
- Dimensions: 10 x 9
Dining room
- Features: Patio, Sliding Doors
- Level: Main
- Area: 100
- Dimensions: 10 x 10
Kitchen
- Features: Dishwasher, Free Standing Range, Free Standing Refrigerator
- Level: Main
- Area: 90
- Width: 9
Living room
- Features: Fireplace
- Level: Main
- Area: 324
- Dimensions: 18 x 18
Heating
- Forced Air, Heat Pump, Fireplace(s)
Cooling
- Central Air, Heat Pump
Appliances
- Included: Dishwasher, Free-Standing Range, Free-Standing Refrigerator, Microwave, Gas Water Heater
Features
- Pantry
- Doors: Sliding Doors
- Windows: Aluminum Frames
- Number of fireplaces: 1
- Fireplace features: Gas
Interior area
- Total structure area: 1,296
- Total interior livable area: 1,296 sqft
Property
Parking
- Total spaces: 1
- Parking features: Driveway, Off Street, Attached, Carport
- Attached garage spaces: 1
- Has carport: Yes
- Has uncovered spaces: Yes
Accessibility
- Accessibility features: Garage On Main, One Level, Accessibility
Features
- Levels: One
- Stories: 1
- Patio & porch: Covered Patio, Porch, Patio
- Exterior features: Yard
- Fencing: Fenced
Lot
- Size: 8,276 sqft
- Dimensions: 65 x 131
- Features: Level, Private, Trees, SqFt 7000 to 9999
Details
- Additional structures: Outbuilding
- Parcel number: R133931
Construction
Type & style
- Home type: SingleFamily
- Property subtype: Residential, Single Family Residence
Materials
- Vinyl Siding
- Foundation: Concrete Perimeter
- Roof: Composition
Condition
- Resale
- New construction: No
- Year built: 1964
Utilities & green energy
- Gas: Gas
- Sewer: Public Sewer
- Water: Public
Community & neighborhood
Location
- Region: Portland
- Subdivision: Rockwood
Other
Other facts
- Listing terms: Cash,Conventional,FHA
- Road surface type: Concrete, Paved
Price history
| Date | Event | Price |
|---|---|---|
| 8/21/2025 | Sold | $360,000+5.9%$278/sqft |
Source: | ||
| 7/22/2025 | Pending sale | $340,000$262/sqft |
Source: | ||
| 7/17/2025 | Listed for sale | $340,000+13.7%$262/sqft |
Source: | ||
| 1/3/2020 | Sold | $299,000$231/sqft |
Source: | ||
| 11/30/2019 | Pending sale | $299,000$231/sqft |
Source: John L Scott Real Estate #19504893 | ||
Public tax history
| Year | Property taxes | Tax assessment |
|---|---|---|
| 2025 | $3,391 +5.7% | $176,720 +3% |
| 2024 | $3,209 +10.5% | $171,580 +3% |
| 2023 | $2,904 +2.5% | $166,590 +3% |
Find assessor info on the county website
Neighborhood: 97230
Nearby schools
GreatSchools rating
- 5/10Davis Elementary SchoolGrades: K-5Distance: 0.2 mi
- 1/10Reynolds Middle SchoolGrades: 6-8Distance: 0.7 mi
- 1/10Reynolds High SchoolGrades: 9-12Distance: 3.1 mi
Schools provided by the listing agent
- Elementary: Davis
- Middle: Reynolds
- High: Reynolds
Source: RMLS (OR). This data may not be complete. We recommend contacting the local school district to confirm school assignments for this home.
Get a cash offer in 3 minutes
Find out how much your home could sell for in as little as 3 minutes with a no-obligation cash offer.
Estimated market value
$356,200
Get a cash offer in 3 minutes
Find out how much your home could sell for in as little as 3 minutes with a no-obligation cash offer.
Estimated market value
$356,200
