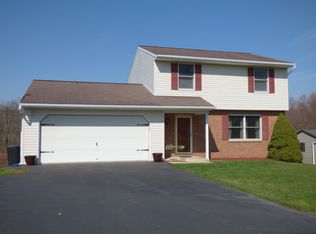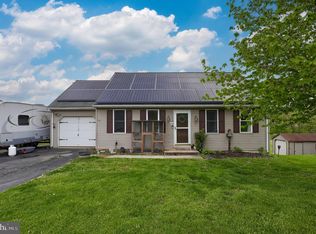Sold for $335,000
$335,000
220 N Muddy Creek Rd, Denver, PA 17517
3beds
2,268sqft
Single Family Residence
Built in 1997
0.74 Acres Lot
$400,900 Zestimate®
$148/sqft
$2,115 Estimated rent
Home value
$400,900
$381,000 - $421,000
$2,115/mo
Zestimate® history
Loading...
Owner options
Explore your selling options
What's special
Welcome to 220 N Muddy Creek Rd., a well-cared for rancher on .74 acres. Enter from the covered front porch through the lovely front door which fills the home with rainbows on a sunny day. The kitchen has upgraded granite countertops, tile back splash, movable island and door to covered deck with panoramic view. The main level has 3 bedrooms, full bath, and laundry with shelving and half bath. Lower level has a large, carpeted family room with wet bar, lighted/shelving, craft/office space with countertop, full bath, outside entrance, and storage area with shelving. Lower level is heated with a beautiful propane stove for toasty, warm, winter evenings. Plenty of parking for you and guests with attached 1 car garage, carport, and several off-street, paved parking spots. The garage has shelving and a utility tub. Enjoy the expansive, open view in the back yard and cozy up to the hardscaped fire pit with family and friends. Chain link dog run to keep Fido safe. Minutes away from major highways. This home is for you!
Zillow last checked: 8 hours ago
Listing updated: April 24, 2023 at 01:27am
Listed by:
Shelbie Shupp 717-808-1536,
Century 21 Gold
Bought with:
Beverly A Hess, RS216465L
Coldwell Banker Realty
Source: Bright MLS,MLS#: PALA2029660
Facts & features
Interior
Bedrooms & bathrooms
- Bedrooms: 3
- Bathrooms: 3
- Full bathrooms: 2
- 1/2 bathrooms: 1
- Main level bathrooms: 2
- Main level bedrooms: 3
Basement
- Area: 1080
Heating
- Forced Air, Propane
Cooling
- Central Air, Heat Pump, Electric
Appliances
- Included: Microwave, Self Cleaning Oven, Dishwasher, Refrigerator, Water Heater, Electric Water Heater
- Laundry: Main Level, Washer/Dryer Hookups Only, Laundry Room
Features
- Combination Kitchen/Dining, Crown Molding, Eat-in Kitchen, Kitchen Island, Upgraded Countertops, Bar, Dry Wall
- Flooring: Carpet, Laminate, Vinyl
- Windows: Replacement
- Basement: Full,Finished,Heated,Exterior Entry,Shelving,Walk-Out Access,Windows
- Has fireplace: Yes
- Fireplace features: Gas/Propane
Interior area
- Total structure area: 2,268
- Total interior livable area: 2,268 sqft
- Finished area above ground: 1,188
- Finished area below ground: 1,080
Property
Parking
- Total spaces: 6
- Parking features: Covered, Garage Faces Front, Garage Door Opener, Inside Entrance, Asphalt, Attached, Driveway, On Street, Detached Carport
- Attached garage spaces: 1
- Carport spaces: 1
- Covered spaces: 2
- Uncovered spaces: 4
Accessibility
- Accessibility features: Accessible Entrance, Other Bath Mod
Features
- Levels: One
- Stories: 1
- Patio & porch: Deck, Porch
- Exterior features: Lighting, Sidewalks, Street Lights
- Pool features: None
- Fencing: Chain Link,Partial
- Frontage type: Road Frontage
Lot
- Size: 0.74 Acres
- Features: Front Yard, Rear Yard, Sloped
Details
- Additional structures: Above Grade, Below Grade
- Parcel number: 0802737800000
- Zoning: SR
- Special conditions: Standard
Construction
Type & style
- Home type: SingleFamily
- Architectural style: Ranch/Rambler
- Property subtype: Single Family Residence
Materials
- Frame, Vinyl Siding, Brick
- Foundation: Other
- Roof: Composition,Shingle
Condition
- Very Good
- New construction: No
- Year built: 1997
Utilities & green energy
- Electric: 200+ Amp Service
- Sewer: Public Sewer
- Water: Public
- Utilities for property: Cable Available, Electricity Available, Propane, Sewer Available, Water Available
Community & neighborhood
Location
- Region: Denver
- Subdivision: None Available
- Municipality: EAST COCALICO TWP
Other
Other facts
- Listing agreement: Exclusive Right To Sell
- Listing terms: Cash,Conventional,FHA,VA Loan
- Ownership: Fee Simple
Price history
| Date | Event | Price |
|---|---|---|
| 4/21/2023 | Sold | $335,000+3.1%$148/sqft |
Source: | ||
| 2/8/2023 | Pending sale | $325,000$143/sqft |
Source: | ||
| 2/2/2023 | Listed for sale | $325,000+71.1%$143/sqft |
Source: | ||
| 11/27/2013 | Sold | $189,900$84/sqft |
Source: Public Record Report a problem | ||
| 10/17/2013 | Listed for sale | $189,900+35.6%$84/sqft |
Source: Prudential Homesale Srvs Gp-Ephrata #213396 Report a problem | ||
Public tax history
| Year | Property taxes | Tax assessment |
|---|---|---|
| 2025 | $4,993 +5.6% | $189,900 |
| 2024 | $4,730 +2.5% | $189,900 |
| 2023 | $4,614 +2.7% | $189,900 |
Find assessor info on the county website
Neighborhood: 17517
Nearby schools
GreatSchools rating
- 6/10Adamstown El SchoolGrades: K-5Distance: 1.4 mi
- 6/10Cocalico Middle SchoolGrades: 6-8Distance: 2.9 mi
- 7/10Cocalico Senior High SchoolGrades: 9-12Distance: 3.1 mi
Schools provided by the listing agent
- District: Cocalico
Source: Bright MLS. This data may not be complete. We recommend contacting the local school district to confirm school assignments for this home.

Get pre-qualified for a loan
At Zillow Home Loans, we can pre-qualify you in as little as 5 minutes with no impact to your credit score.An equal housing lender. NMLS #10287.

