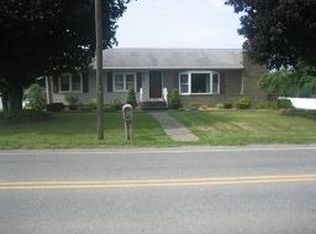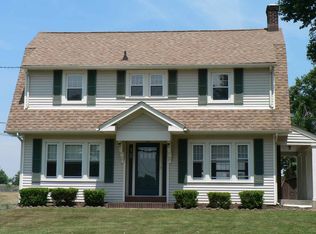
Closed
$442,000
220 N Church Rd, Hardyston Twp., NJ 07416
3beds
2baths
--sqft
Single Family Residence
Built in 1930
0.99 Acres Lot
$463,600 Zestimate®
$--/sqft
$2,729 Estimated rent
Home value
$463,600
$394,000 - $542,000
$2,729/mo
Zestimate® history
Loading...
Owner options
Explore your selling options
What's special
Zillow last checked: January 18, 2026 at 11:15pm
Listing updated: April 30, 2025 at 06:18am
Listed by:
Michael Carr 973-764-5555,
Bhhs Gross And Jansen Realtors,
Debra A. Card
Bought with:
Jessica I. Imhoff
Keller Williams Prosperity Realty
Source: GSMLS,MLS#: 3952147
Facts & features
Price history
| Date | Event | Price |
|---|---|---|
| 4/30/2025 | Sold | $442,000+6.5% |
Source: | ||
| 3/30/2025 | Pending sale | $415,000 |
Source: BHHS broker feed #25008970 Report a problem | ||
| 3/21/2025 | Listed for sale | $415,000+97.6% |
Source: | ||
| 10/16/2024 | Sold | $210,000-24.7% |
Source: | ||
| 9/12/2024 | Pending sale | $279,000 |
Source: | ||
Public tax history
| Year | Property taxes | Tax assessment |
|---|---|---|
| 2025 | $4,319 -1.2% | $215,100 -1.2% |
| 2024 | $4,371 -2.7% | $217,700 +47.5% |
| 2023 | $4,494 +1.9% | $147,600 |
Find assessor info on the county website
Neighborhood: 07416
Nearby schools
GreatSchools rating
- 5/10Hardyston Middle SchoolGrades: 5-8Distance: 0.8 mi
- 4/10Wallkill Valley Reg High SchoolGrades: 9-12Distance: 1.8 mi
- 8/10Hardyston Elementary SchoolGrades: PK-4Distance: 2.2 mi

Get pre-qualified for a loan
At Zillow Home Loans, we can pre-qualify you in as little as 5 minutes with no impact to your credit score.An equal housing lender. NMLS #10287.
Sell for more on Zillow
Get a free Zillow Showcase℠ listing and you could sell for .
$463,600
2% more+ $9,272
With Zillow Showcase(estimated)
$472,872