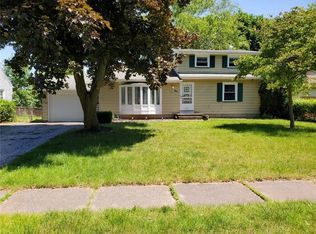Closed
$275,000
220 N Autumn Dr, Rochester, NY 14626
4beds
1,674sqft
Single Family Residence
Built in 1956
9,801 Square Feet Lot
$293,000 Zestimate®
$164/sqft
$2,370 Estimated rent
Home value
$293,000
$275,000 - $311,000
$2,370/mo
Zestimate® history
Loading...
Owner options
Explore your selling options
What's special
Nestled in the prestigious Greece neighborhood, this ready to move in home offers the desired amenities of a large kitchen spacious 4 bedrooms, 1.5 baths, florida room, electric fireplace, home generator, park-like back yard, including a great school district with walking distance to elementary school, restaurants, shops and transportation. Hardwood floors throughout, freshly painted interior, newer roof, newer energy efficient furnace, newer windows, partially finished basement with glass block windows, nicely landscaped with a shed and back deck.
Zillow last checked: 8 hours ago
Listing updated: July 24, 2024 at 04:04am
Listed by:
Joseph S Santacroce 585-734-1358,
Keller Williams Realty Greater Rochester
Bought with:
Belma Odzakovic, 10401375455
Small City Realty WNY LLC
Source: NYSAMLSs,MLS#: R1534691 Originating MLS: Rochester
Originating MLS: Rochester
Facts & features
Interior
Bedrooms & bathrooms
- Bedrooms: 4
- Bathrooms: 2
- Full bathrooms: 2
- Main level bathrooms: 1
- Main level bedrooms: 2
Heating
- Gas, Forced Air
Cooling
- Central Air
Appliances
- Included: Appliances Negotiable, Dishwasher, Exhaust Fan, Gas Oven, Gas Range, Gas Water Heater, Refrigerator, Range Hood
Features
- Eat-in Kitchen, Sliding Glass Door(s), Storage, Solid Surface Counters, Natural Woodwork, Bedroom on Main Level, Workshop
- Flooring: Hardwood, Laminate, Tile, Varies
- Doors: Sliding Doors
- Windows: Thermal Windows
- Basement: Partially Finished
- Number of fireplaces: 1
Interior area
- Total structure area: 1,674
- Total interior livable area: 1,674 sqft
Property
Parking
- Total spaces: 1
- Parking features: Attached, Garage, Storage
- Attached garage spaces: 1
Accessibility
- Accessibility features: Accessible Bedroom
Features
- Patio & porch: Deck
- Exterior features: Blacktop Driveway, Deck, Fully Fenced
- Fencing: Full
Lot
- Size: 9,801 sqft
- Dimensions: 70 x 140
- Features: Near Public Transit, Rectangular, Rectangular Lot, Residential Lot
Details
- Additional structures: Shed(s), Storage
- Parcel number: 2628000740900003020000
- Special conditions: Standard
- Other equipment: Generator
Construction
Type & style
- Home type: SingleFamily
- Architectural style: Cape Cod
- Property subtype: Single Family Residence
Materials
- Vinyl Siding, Copper Plumbing
- Foundation: Block
- Roof: Asphalt
Condition
- Resale
- Year built: 1956
Utilities & green energy
- Electric: Circuit Breakers
- Water: Connected, Public
- Utilities for property: Sewer Available, Water Connected
Green energy
- Energy efficient items: Windows
Community & neighborhood
Security
- Security features: Security System Owned
Location
- Region: Rochester
Other
Other facts
- Listing terms: Cash,Conventional,FHA,VA Loan
Price history
| Date | Event | Price |
|---|---|---|
| 7/9/2024 | Sold | $275,000+44.8%$164/sqft |
Source: | ||
| 6/1/2024 | Pending sale | $189,900$113/sqft |
Source: | ||
| 4/30/2024 | Listed for sale | $189,900+26.7%$113/sqft |
Source: | ||
| 10/27/2023 | Listing removed | $149,900$90/sqft |
Source: | ||
| 10/13/2023 | Listed for sale | $149,900+111.1%$90/sqft |
Source: | ||
Public tax history
| Year | Property taxes | Tax assessment |
|---|---|---|
| 2024 | -- | $147,600 |
| 2023 | -- | $147,600 +25.1% |
| 2022 | -- | $118,000 |
Find assessor info on the county website
Neighborhood: 14626
Nearby schools
GreatSchools rating
- NAAutumn Lane Elementary SchoolGrades: PK-2Distance: 0.2 mi
- 5/10Athena Middle SchoolGrades: 6-8Distance: 1.9 mi
- 6/10Athena High SchoolGrades: 9-12Distance: 1.9 mi
Schools provided by the listing agent
- District: Greece
Source: NYSAMLSs. This data may not be complete. We recommend contacting the local school district to confirm school assignments for this home.
