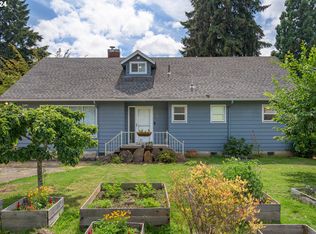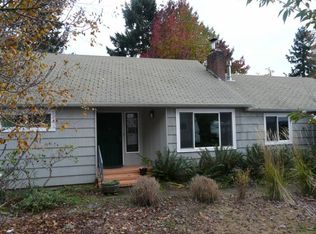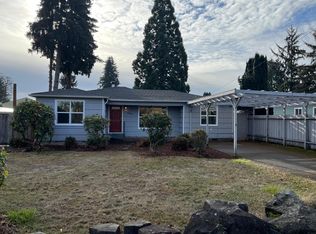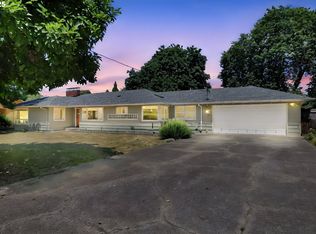Sold
$410,000
220 Myoak Dr, Eugene, OR 97404
2beds
1,346sqft
Residential, Single Family Residence
Built in 1952
0.29 Acres Lot
$409,900 Zestimate®
$305/sqft
$1,684 Estimated rent
Home value
$409,900
$377,000 - $447,000
$1,684/mo
Zestimate® history
Loading...
Owner options
Explore your selling options
What's special
This very delightful home is located towards the end of a lovely dead end street. The street is lined with homes situated on larger lots that feature beautiful mature trees & landscaping. Notice the updated kitchen & bathrooms! There is a bonus room located at the opposite side of the house from the other two bedrooms & could easily be used as the primary suite. It includes a utility room with plenty of built in shelving & storage as well as a laundry room with a full bathroom and a large walk in shower. The previous owners were avid gardeners & enjoyed all the garden space. There are sure to be surprises popping up throughout the seasons in terms of bulbs and plantings. This .29 acre lot is ready for your imagination to create your very own park like setting. There are 2 outdoor buildings. One is a newer utility shed & the other would make a great workshop. Both structures are adequate for housing tools & hobby equipment. There are 2 mini split units for heating & cooling. The screened window vents allow for cooling & airflow which would help keep the home comfortable during the in between seasons. The interior has been freshly painted & the carpet is new. Summer is around the corner & the lovely deck is ready for you to sit & take in the scenery! The property is in a popular location in an established neighborhood that is close in proximity to shopping, banking, eateries & other desirable destinations. This home is looking for new owners to love & enjoy! Do not delay, call your favorite Realtor today. Don't let this opportunity pass you by.
Zillow last checked: 8 hours ago
Listing updated: June 04, 2025 at 07:59am
Listed by:
Holly Carothers 541-543-5917,
John L. Scott Eugene
Bought with:
Shay Seimears, 201238686
Keller Williams The Cooley Real Estate Group
Source: RMLS (OR),MLS#: 662503891
Facts & features
Interior
Bedrooms & bathrooms
- Bedrooms: 2
- Bathrooms: 2
- Full bathrooms: 2
- Main level bathrooms: 2
Primary bedroom
- Features: Closet, Wallto Wall Carpet
- Level: Main
Bedroom 2
- Features: Closet, Wallto Wall Carpet
- Level: Main
Kitchen
- Features: Builtin Features, Exterior Entry, Kitchen Dining Room Combo, Microwave, Free Standing Range, Free Standing Refrigerator, Laminate Flooring
- Level: Main
Living room
- Features: Builtin Features, Wallto Wall Carpet
- Level: Main
Heating
- Baseboard, Mini Split
Cooling
- Has cooling: Yes
Appliances
- Included: Convection Oven, Free-Standing Range, Free-Standing Refrigerator, Microwave, Plumbed For Ice Maker, Stainless Steel Appliance(s), Washer/Dryer, Electric Water Heater
- Laundry: Laundry Room
Features
- Soaking Tub, Built-in Features, Closet, Kitchen Dining Room Combo, Pantry, Tile
- Flooring: Laminate, Wall to Wall Carpet
- Windows: Aluminum Frames, Double Pane Windows, Vinyl Frames, Wood Frames
- Basement: Crawl Space
Interior area
- Total structure area: 1,346
- Total interior livable area: 1,346 sqft
Property
Parking
- Parking features: Driveway, Off Street
- Has uncovered spaces: Yes
Accessibility
- Accessibility features: Accessible Doors, Accessible Full Bath, Bathroom Cabinets, Main Floor Bedroom Bath, One Level, Rollin Shower, Utility Room On Main, Walkin Shower, Accessibility
Features
- Levels: One
- Stories: 1
- Patio & porch: Deck
- Exterior features: Yard, Exterior Entry
- Has view: Yes
- View description: Seasonal, Trees/Woods
Lot
- Size: 0.29 Acres
- Features: Level, Seasonal, Trees, SqFt 10000 to 14999
Details
- Additional structures: ToolShed
- Parcel number: 0370252
Construction
Type & style
- Home type: SingleFamily
- Architectural style: Bungalow
- Property subtype: Residential, Single Family Residence
Materials
- Shake Siding
- Roof: Composition
Condition
- Resale
- New construction: No
- Year built: 1952
Details
- Warranty included: Yes
Utilities & green energy
- Sewer: Public Sewer
- Water: Public
Community & neighborhood
Location
- Region: Eugene
Other
Other facts
- Listing terms: Cash,Conventional,FHA,VA Loan
- Road surface type: Paved
Price history
| Date | Event | Price |
|---|---|---|
| 5/19/2025 | Sold | $410,000+2.5%$305/sqft |
Source: | ||
| 4/23/2025 | Pending sale | $399,900$297/sqft |
Source: | ||
| 4/18/2025 | Listed for sale | $399,900$297/sqft |
Source: | ||
Public tax history
| Year | Property taxes | Tax assessment |
|---|---|---|
| 2025 | $2,121 +0.5% | $165,757 +3% |
| 2024 | $2,111 +2.2% | $160,930 +3% |
| 2023 | $2,064 +4.1% | $156,243 +3% |
Find assessor info on the county website
Neighborhood: Santa Clara
Nearby schools
GreatSchools rating
- 6/10Awbrey Park Elementary SchoolGrades: K-5Distance: 1.3 mi
- 6/10Madison Middle SchoolGrades: 6-8Distance: 0.9 mi
- 3/10North Eugene High SchoolGrades: 9-12Distance: 0.8 mi
Schools provided by the listing agent
- Elementary: Awbrey Park
- Middle: Madison
- High: North Eugene
Source: RMLS (OR). This data may not be complete. We recommend contacting the local school district to confirm school assignments for this home.
Get pre-qualified for a loan
At Zillow Home Loans, we can pre-qualify you in as little as 5 minutes with no impact to your credit score.An equal housing lender. NMLS #10287.
Sell with ease on Zillow
Get a Zillow Showcase℠ listing at no additional cost and you could sell for —faster.
$409,900
2% more+$8,198
With Zillow Showcase(estimated)$418,098



