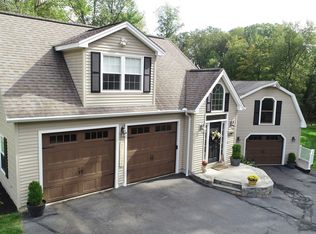Sold for $485,000
$485,000
220 Mountain Road, Cheshire, CT 06410
3beds
1,922sqft
Single Family Residence
Built in 1963
1.18 Acres Lot
$524,500 Zestimate®
$252/sqft
$3,287 Estimated rent
Home value
$524,500
$472,000 - $587,000
$3,287/mo
Zestimate® history
Loading...
Owner options
Explore your selling options
What's special
HIGHEST AND BEST IS DUE BY TUESDAY 6:00 PM.This impeccably maintained and ready-to-move-in 3-bedroom, 3-bath split-level residence exudes warmth and comfort from the moment you step inside. A spacious foyer welcomes you with easy-to-maintain floors and a convenient coat closet. The main level features an open floor plan, starting with a living room boasting beautiful hardwood floors, a charming bow window, and a stunning FP, ideal for cozy gatherings. Adjacent is the inviting dining room, offering access to a new patio through sliders, perfect for outdoor dining or soaking up the sun in the level backyard. The remodeled kitchen is a chef's delight, equipped with granite countertops, a tile backsplash, stainless steel appliances, and ample dining space. Upstairs, three generous bedrooms await, including a primary suite with its own en suite bath for added luxury. The main hallway bathroom features a soaking tub and separate shower for ultimate relaxation. The LL boasts a family room with a full bathroom, wet bar, FP, and sliders leading to an enclosed sunroom, offering scenic views of the backyard. Outdoor entertaining is effortless on the new patio overlooking the semi-fenced backyard. Additional features include a 2-car oversized garage and plenty of storage space in the basement. Updates such as a new central A/C system (2021), replacement front windows (2020), boiler (2017), septic system (2017), walkway (2019), and driveway (2022) ensure peace of mind and functionality!
Zillow last checked: 8 hours ago
Listing updated: October 01, 2024 at 02:30am
Listed by:
Agnes Nawrocki 203-641-8649,
William Raveis Real Estate 203-272-0001
Bought with:
Kathleen M. Maloney, RES.0802784
Coldwell Banker Realty
Source: Smart MLS,MLS#: 24025458
Facts & features
Interior
Bedrooms & bathrooms
- Bedrooms: 3
- Bathrooms: 3
- Full bathrooms: 3
Primary bedroom
- Features: Full Bath, Hardwood Floor
- Level: Upper
- Area: 143 Square Feet
- Dimensions: 11 x 13
Bedroom
- Features: Hardwood Floor
- Level: Upper
- Area: 120 Square Feet
- Dimensions: 10 x 12
Bedroom
- Features: Hardwood Floor
- Level: Upper
- Area: 121 Square Feet
- Dimensions: 11 x 11
Dining room
- Features: Sliders, Hardwood Floor
- Level: Main
- Area: 132 Square Feet
- Dimensions: 11 x 12
Family room
- Features: Built-in Features, Wet Bar, Fireplace
- Level: Lower
- Area: 480 Square Feet
- Dimensions: 20 x 24
Living room
- Features: Bay/Bow Window, Combination Liv/Din Rm, Fireplace, Hardwood Floor
- Level: Main
- Area: 266 Square Feet
- Dimensions: 14 x 19
Heating
- Hot Water, Oil
Cooling
- Central Air
Appliances
- Included: Oven/Range, Refrigerator, Dishwasher, Water Heater
Features
- Basement: Full,Unfinished,Concrete
- Attic: Access Via Hatch
- Number of fireplaces: 2
Interior area
- Total structure area: 1,922
- Total interior livable area: 1,922 sqft
- Finished area above ground: 1,376
- Finished area below ground: 546
Property
Parking
- Total spaces: 2
- Parking features: Attached
- Attached garage spaces: 2
Features
- Levels: Multi/Split
Lot
- Size: 1.18 Acres
- Features: Secluded, Interior Lot, Borders Open Space, Level
Details
- Parcel number: 2339805
- Zoning: R-20
Construction
Type & style
- Home type: SingleFamily
- Architectural style: Split Level
- Property subtype: Single Family Residence
Materials
- Cedar
- Foundation: Concrete Perimeter
- Roof: Asphalt
Condition
- New construction: No
- Year built: 1963
Utilities & green energy
- Sewer: Septic Tank
- Water: Public
Community & neighborhood
Location
- Region: Cheshire
Price history
| Date | Event | Price |
|---|---|---|
| 7/18/2024 | Sold | $485,000+7.8%$252/sqft |
Source: | ||
| 6/18/2024 | Pending sale | $449,900$234/sqft |
Source: | ||
| 6/14/2024 | Listed for sale | $449,900+51%$234/sqft |
Source: | ||
| 5/26/2017 | Sold | $297,900-0.7%$155/sqft |
Source: | ||
| 3/22/2017 | Pending sale | $299,900$156/sqft |
Source: Coldwell Banker Residential Brokerage - Cheshire Office #N10205067 Report a problem | ||
Public tax history
| Year | Property taxes | Tax assessment |
|---|---|---|
| 2025 | $6,641 +8.3% | $223,300 |
| 2024 | $6,132 -5.2% | $223,300 +21.2% |
| 2023 | $6,465 +2.2% | $184,240 |
Find assessor info on the county website
Neighborhood: 06410
Nearby schools
GreatSchools rating
- 9/10Doolittle SchoolGrades: K-6Distance: 0.6 mi
- 7/10Dodd Middle SchoolGrades: 7-8Distance: 1.3 mi
- 9/10Cheshire High SchoolGrades: 9-12Distance: 1.6 mi
Schools provided by the listing agent
- Elementary: Doolittle
- High: Cheshire
Source: Smart MLS. This data may not be complete. We recommend contacting the local school district to confirm school assignments for this home.
Get pre-qualified for a loan
At Zillow Home Loans, we can pre-qualify you in as little as 5 minutes with no impact to your credit score.An equal housing lender. NMLS #10287.
Sell with ease on Zillow
Get a Zillow Showcase℠ listing at no additional cost and you could sell for —faster.
$524,500
2% more+$10,490
With Zillow Showcase(estimated)$534,990
