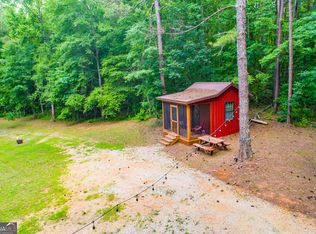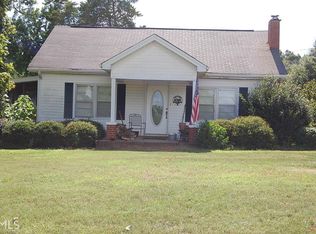Closed
$585,000
220 Mountain Creek Rd, Bowdon, GA 30108
3beds
1,980sqft
Single Family Residence
Built in 2003
12.56 Acres Lot
$590,200 Zestimate®
$295/sqft
$1,970 Estimated rent
Home value
$590,200
$525,000 - $661,000
$1,970/mo
Zestimate® history
Loading...
Owner options
Explore your selling options
What's special
YOUR PRIVATE RETREAT AWAITS...12.5 scenic acres with babbling creek, beautiful home, 30' x 50' workshop and barn. Nestled on 12 picturesque acres, this one of a kind property offers a perfect blend of natural beauty and modern comfort. A peaceful creek gently winds around the back of the property providing the ideal backdrop for peaceful living. This beautifully crafted home features a full length rocking chair front porch perfect for relaxing and catching the summer breezes. Step inside this lovely home to find a spacious kitchen filled with beautiful wood cabinetry, pull out drawers, pantry and a fantastic large island. The large open floor plan ensures interaction with family and friends while whipping up scrumptious meals. Sunny dining area overlooks the full length back deck and covered porch. Relax in the spacious family room which features a vaulted ceiling, wainscotting, stone fireplace and mantle which was created from cedar wood found on the property. Relaxing nights are found in the serene primary bedroom which features access to the full length deck and covered back porch. After a long day, prepare to relax in the amazing tub which features air jets and a remote. Prefer a shower? Look closely, this custom one has just what you need with multiple sprayers. Divine! Home has a split bedroom plan. 2nd bedroom features a calming mural. 2nd bath features double sinks and ample cabinetry. Spacious laundry room on main level. Full length back deck/covered porch is an absolute dream! Unmatched gorgeous views, privacy and peacefulness are yours in this great space. Grab a cold drink and take in the peaceful, quiet evenings this summer. In the fall, can you imagine enjoying the big game with friends with the outdoor fireplace going? It's just perfect and you must see it to appreciate it fully! The large unfinished daylight basement is great for storage or it can be finished out to add even more space to the home! The ceilings are 12' and it has been stubbed for bath. Home is on county water and has a tankless water heater so you will not run out of hot water! Door openings are 3' for easy access. Both front and back porches are 10' wide and run full length of the home. Home also has access to Crossbeam high speed internet fiber. The 30' x 50' shop features power, concrete pad, workshop area, 16' x 30' loft, air compressor lines, and 2 roll up doors, 10 x 10 and 8 x 9. Shop is perfect for projects, storage or maybe even a home based business. Storage building is 12 x 16, has storage in the top and was hand built. Beautifully landscaped areas surround the home and feature camellia, crepe myrtle, tiger lilies, day lilies, roses, hostas, bleeding heart, hibiscus, snowball bush, snapdragons and japanese maple tree. Yard has a hydrant and receptacle for water for the gardens. There are also blueberries, plum, pears, peach and apple trees as well as muscadine vines. Seller has a 40 x60 garden plot. Summer is a perfect time for the family to enjoy this beautiful creek and roam the acreage. Whether you are looking to raise a family in the country, start a hobby farm, homestead or just enjoy a simpler way of life, this property offers endless possibilities. Don't miss your chance to own this unique slice of country paradise!
Zillow last checked: 8 hours ago
Listing updated: August 06, 2025 at 09:28am
Listed by:
Kristi Navarre 770-841-1111,
RE/MAX Pure
Bought with:
Casey Garrett, 337617
Garrett Land Company
Source: GAMLS,MLS#: 10528794
Facts & features
Interior
Bedrooms & bathrooms
- Bedrooms: 3
- Bathrooms: 2
- Full bathrooms: 2
- Main level bathrooms: 2
- Main level bedrooms: 3
Kitchen
- Features: Breakfast Bar, Kitchen Island, Pantry
Heating
- Central
Cooling
- Central Air
Appliances
- Included: Dishwasher, Microwave, Oven/Range (Combo)
- Laundry: Mud Room
Features
- Double Vanity, High Ceilings, Master On Main Level, Separate Shower, Soaking Tub, Split Bedroom Plan, Vaulted Ceiling(s), Walk-In Closet(s)
- Flooring: Hardwood, Tile
- Basement: Bath/Stubbed,Daylight,Exterior Entry,Full,Interior Entry,Unfinished
- Number of fireplaces: 1
- Fireplace features: Family Room
Interior area
- Total structure area: 1,980
- Total interior livable area: 1,980 sqft
- Finished area above ground: 1,980
- Finished area below ground: 0
Property
Parking
- Parking features: Attached, Basement
- Has attached garage: Yes
Features
- Levels: One
- Stories: 1
- Patio & porch: Porch
Lot
- Size: 12.56 Acres
- Features: Other
Details
- Additional structures: Barn(s), Other, Outbuilding
- Parcel number: 033 0074
Construction
Type & style
- Home type: SingleFamily
- Architectural style: Ranch
- Property subtype: Single Family Residence
Materials
- Vinyl Siding
- Roof: Metal
Condition
- Resale
- New construction: No
- Year built: 2003
Utilities & green energy
- Sewer: Septic Tank
- Water: Public
- Utilities for property: Electricity Available, High Speed Internet, Propane, Water Available
Community & neighborhood
Community
- Community features: None
Location
- Region: Bowdon
- Subdivision: none
Other
Other facts
- Listing agreement: Exclusive Right To Sell
- Listing terms: Cash,Conventional,FHA,USDA Loan,VA Loan
Price history
| Date | Event | Price |
|---|---|---|
| 7/18/2025 | Sold | $585,000-2.3%$295/sqft |
Source: | ||
| 7/8/2025 | Pending sale | $599,000$303/sqft |
Source: | ||
| 5/23/2025 | Listed for sale | $599,000$303/sqft |
Source: | ||
Public tax history
| Year | Property taxes | Tax assessment |
|---|---|---|
| 2024 | $2,741 +5.1% | $145,786 +11.7% |
| 2023 | $2,607 +17.2% | $130,477 +28.5% |
| 2022 | $2,225 +27.6% | $101,504 +17.5% |
Find assessor info on the county website
Neighborhood: 30108
Nearby schools
GreatSchools rating
- 7/10Bowdon Elementary SchoolGrades: PK-5Distance: 4.2 mi
- 7/10Bowdon Middle SchoolGrades: 6-8Distance: 6.8 mi
- 8/10Bowdon High SchoolGrades: 9-12Distance: 5 mi
Schools provided by the listing agent
- Elementary: Bowdon
- Middle: Bowdon
- High: Bowdon
Source: GAMLS. This data may not be complete. We recommend contacting the local school district to confirm school assignments for this home.
Get a cash offer in 3 minutes
Find out how much your home could sell for in as little as 3 minutes with a no-obligation cash offer.
Estimated market value$590,200
Get a cash offer in 3 minutes
Find out how much your home could sell for in as little as 3 minutes with a no-obligation cash offer.
Estimated market value
$590,200

