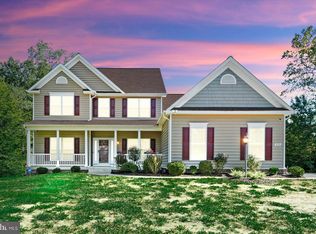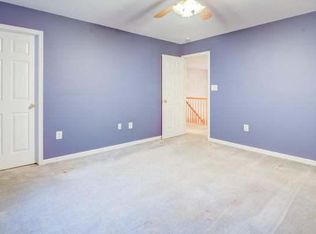Sold for $855,000
$855,000
220 Mount Hope Church Rd, Stafford, VA 22554
5beds
5,186sqft
Single Family Residence
Built in 2014
3 Acres Lot
$860,400 Zestimate®
$165/sqft
$4,498 Estimated rent
Home value
$860,400
$800,000 - $929,000
$4,498/mo
Zestimate® history
Loading...
Owner options
Explore your selling options
What's special
Welcome to your dream home! This stunning Colonial-style residence, built in 2014, offers a perfect blend of modern comfort and timeless elegance. Nestled on a generous 3-acre lot, this property is a serene retreat that backs to lush trees, providing a peaceful backdrop for your everyday life. Step inside to discover a warm and inviting interior featuring five spacious bedrooms and four and a half bathrooms. The open floor plan seamlessly connects the family room to the kitchen, making it an ideal space for gatherings and entertaining. The kitchen is a chef's delight, equipped with SS appliances, upgraded countertops, a double wall oven, a cooktop, and ample space for a breakfast area. Enjoy cozy meals in the dining area or step outside to the deck or patio for al fresco dining surrounded by nature. The fully finished basement, complete with a walkout entrance, offers additional living space perfect for a game room or home theater. Convenience is key with a main floor laundry area and an attached side-entry garage that accommodates three vehicles. The exterior of the home is equally impressive, featuring beautifully landscaped grounds with a level yard, perfect for outdoor activities. The partly wooded lot provides privacy and tranquility, while the no-thru street ensures a peaceful environment. Close to VRE, I95, Quantico, shopping, historical sights and Crow's Nest. This property is not just a house; it's a place to create lasting memories. Don’t miss the opportunity to make this inviting home yours!
Zillow last checked: 8 hours ago
Listing updated: May 30, 2025 at 06:46am
Listed by:
LaRene Olbeter 540-379-2961,
Century 21 Redwood Realty
Bought with:
Armae Fant, 0225215775
Redfin Corporation
Source: Bright MLS,MLS#: VAST2037428
Facts & features
Interior
Bedrooms & bathrooms
- Bedrooms: 5
- Bathrooms: 5
- Full bathrooms: 4
- 1/2 bathrooms: 1
- Main level bathrooms: 1
Primary bedroom
- Features: Crown Molding, Flooring - Carpet, Ceiling Fan(s), Primary Bedroom - Sitting Area
- Level: Upper
Bedroom 2
- Features: Flooring - Carpet, Ceiling Fan(s), Attached Bathroom
- Level: Upper
Bedroom 3
- Features: Flooring - Carpet
- Level: Upper
Bedroom 4
- Features: Ceiling Fan(s), Flooring - Carpet
- Level: Upper
Bedroom 5
- Features: Flooring - Carpet
- Level: Lower
Primary bathroom
- Features: Flooring - Ceramic Tile, Double Sink, Soaking Tub, Bathroom - Walk-In Shower, Walk-In Closet(s)
- Level: Upper
Bathroom 2
- Features: Bathroom - Tub Shower, Flooring - Ceramic Tile
- Level: Upper
Bathroom 3
- Features: Flooring - Ceramic Tile, Bathroom - Tub Shower
- Level: Upper
Bonus room
- Features: Flooring - Carpet
- Level: Lower
Bonus room
- Level: Lower
Dining room
- Features: Flooring - Wood, Recessed Lighting, Chair Rail
- Level: Main
Family room
- Features: Flooring - Carpet, Ceiling Fan(s), Fireplace - Gas
- Level: Main
Foyer
- Features: Flooring - Wood, Cathedral/Vaulted Ceiling
- Level: Main
Half bath
- Level: Main
Kitchen
- Features: Countertop(s) - Quartz, Flooring - Ceramic Tile, Kitchen Island, Kitchen - Propane Cooking, Lighting - Pendants, Recessed Lighting, Pantry, Eat-in Kitchen, Living/Dining Room Combo
- Level: Main
Laundry
- Features: Flooring - Ceramic Tile
- Level: Main
Living room
- Features: Flooring - Wood, Crown Molding
- Level: Main
Recreation room
- Features: Basement - Finished, Bathroom - Tub Shower
- Level: Lower
Storage room
- Level: Lower
Heating
- Forced Air, Propane
Cooling
- None, Electric
Appliances
- Included: Cooktop, Dishwasher, Ice Maker, Microwave, Oven, Double Oven, Refrigerator, Dryer, Washer, Gas Water Heater
- Laundry: Main Level, Laundry Room
Features
- Family Room Off Kitchen, Breakfast Area, Kitchen - Table Space, Dining Area, Primary Bath(s), Upgraded Countertops, Open Floorplan
- Flooring: Wood
- Basement: Exterior Entry,Rear Entrance,Sump Pump,Full,Finished,Walk-Out Access
- Has fireplace: No
Interior area
- Total structure area: 5,326
- Total interior livable area: 5,186 sqft
- Finished area above ground: 3,696
- Finished area below ground: 1,490
Property
Parking
- Total spaces: 3
- Parking features: Garage Faces Side, Garage Door Opener, Inside Entrance, Driveway, Paved, Private, Attached
- Attached garage spaces: 3
- Has uncovered spaces: Yes
Accessibility
- Accessibility features: None
Features
- Levels: Two
- Stories: 2
- Patio & porch: Deck, Patio, Porch
- Pool features: None
- Fencing: Picket,Back Yard
Lot
- Size: 3.00 Acres
- Features: Backs to Trees, Front Yard, Landscaped, Level, No Thru Street, Wooded, Rear Yard, SideYard(s)
Details
- Additional structures: Above Grade, Below Grade
- Parcel number: 39Q 16
- Zoning: A1
- Special conditions: Standard
Construction
Type & style
- Home type: SingleFamily
- Architectural style: Colonial
- Property subtype: Single Family Residence
Materials
- Vinyl Siding, Stone
- Foundation: Concrete Perimeter
Condition
- Very Good
- New construction: No
- Year built: 2014
Details
- Builder model: St. Claire
- Builder name: SONA HOME
Utilities & green energy
- Sewer: Septic < # of BR
- Water: Well
Community & neighborhood
Location
- Region: Stafford
- Subdivision: Mt. Hope Estates
HOA & financial
HOA
- Has HOA: Yes
- HOA fee: $25 monthly
Other
Other facts
- Listing agreement: Exclusive Right To Sell
- Ownership: Fee Simple
Price history
| Date | Event | Price |
|---|---|---|
| 5/30/2025 | Sold | $855,000-2.7%$165/sqft |
Source: | ||
| 4/24/2025 | Pending sale | $879,000$169/sqft |
Source: | ||
| 4/3/2025 | Listed for sale | $879,000+43.5%$169/sqft |
Source: | ||
| 6/5/2018 | Sold | $612,500-3.5%$118/sqft |
Source: Public Record Report a problem | ||
| 4/5/2018 | Pending sale | $635,000$122/sqft |
Source: Century 21 Redwood Realty #ST10118941 Report a problem | ||
Public tax history
| Year | Property taxes | Tax assessment |
|---|---|---|
| 2025 | $7,073 +3.4% | $765,800 |
| 2024 | $6,843 +17.4% | $765,800 +18% |
| 2023 | $5,827 +5.6% | $649,200 |
Find assessor info on the county website
Neighborhood: 22554
Nearby schools
GreatSchools rating
- 6/10Grafton Village Elementary SchoolGrades: K-5Distance: 4.3 mi
- 3/10Stafford Middle SchoolGrades: 6-8Distance: 1.3 mi
- 5/10Brooke Point High SchoolGrades: 9-12Distance: 1.1 mi
Schools provided by the listing agent
- High: Brooke Point
- District: Stafford County Public Schools
Source: Bright MLS. This data may not be complete. We recommend contacting the local school district to confirm school assignments for this home.
Get pre-qualified for a loan
At Zillow Home Loans, we can pre-qualify you in as little as 5 minutes with no impact to your credit score.An equal housing lender. NMLS #10287.
Sell with ease on Zillow
Get a Zillow Showcase℠ listing at no additional cost and you could sell for —faster.
$860,400
2% more+$17,208
With Zillow Showcase(estimated)$877,608

