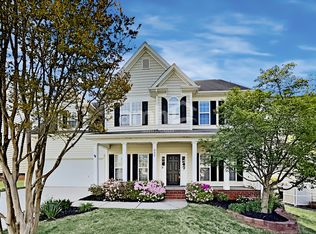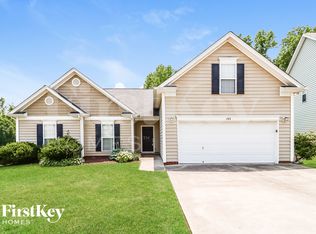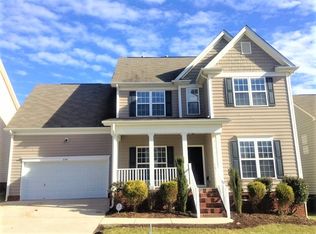Move-in condition with this well maintained home on a amazing lot in Bennington. Enjoy the rear oasis with dual decks (15x10) and step down to (20 x 12). Patio paver walkway, river rock for drainage control and beautifully landscaped. Enjoy watching the cattle as they come up to the rear farm fencing. Inside you'll find neutral decor, light vinyl plank flooring and upgraded carpeting with heavy underpadding. The great room with the open 2nd level feels spacious. Entertainment cabinetry over fireplace to hide your electronic components. Large open kitchen with 42" cabinetry, Kenmore s/s appliances, under cabinet lighting. Large walk in pantry and laundry room. Master on main with his/her vanities, separate shower and garden tub. Walk in closet with window. Upper level offer bedrooms 2 & 3 that support king and queen furnishings. Bedroom 4 used as an office. Bedroom 5 can also be a bonus room. New roof 2019 and APHW warranty included for the next homeowner.
This property is off market, which means it's not currently listed for sale or rent on Zillow. This may be different from what's available on other websites or public sources.


