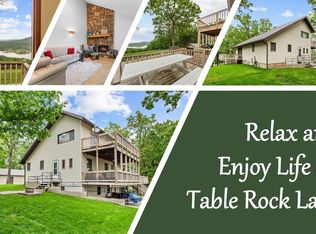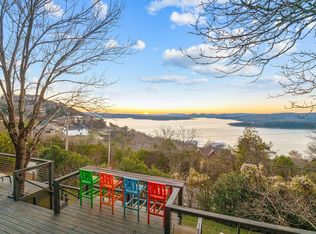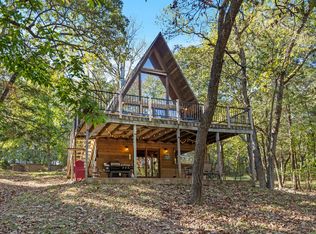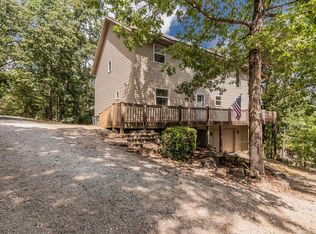Stunning 5-bedroom lakefront home with spectacular lake views! Welcome to your dream retreat nestled on the serene shores of Table Rock Lake. This exquisite 5-bedroom, 3-bathroom log home combines rustic charm with modern comforts, offering a perfect sanctuary for family living or entertaining guests. Step into the inviting main living area, where vaulted, beamed wood ceilings create a warm and airy atmosphere. Cozy up next to the beautiful wood-burning rock fireplace, framed by elegant glass doors, making it the ideal spot to unwind after a long day. The expansive deck, overlooking the sparkling lake, is perfect for enjoying your morning coffee, hosting summer barbecues, or simply soaking in the breathtaking views. The lower level of this home is designed for versatile living. A spacious family room with a convenient kitchenette offers a perfect space for entertaining, while additional bedrooms accommodate family and friends comfortably. A dedicated home office provides a quiet workspace, and the additional bathroom ensures convenience for everyone. Step outside to the covered patio, where you can enjoy the outdoors in privacy. For those who love water activities, a 10' x 20' boat slip in a private enclosed boat dock, just below the home is available for additional $$--perfect for boating enthusiasts. Don't miss the chance to make this incredible lakefront log home your own!
Active
Price cut: $52K (11/11)
$535,000
220 Montauk Lane, Shell Knob, MO 65747
5beds
2,902sqft
Est.:
Single Family Residence
Built in 2003
1 Acres Lot
$510,200 Zestimate®
$184/sqft
$-- HOA
What's special
Wood-burning rock fireplaceSpectacular lake viewsLakefront homeBreathtaking viewsModern comfortsDedicated home officeRustic charm
- 164 days |
- 1,259 |
- 76 |
Zillow last checked: 8 hours ago
Listing updated: November 11, 2025 at 09:34am
Listed by:
Stacey A Koehler 417-342-5975,
Green Mountain Realty, Inc.
Source: SOMOMLS,MLS#: 60298530
Tour with a local agent
Facts & features
Interior
Bedrooms & bathrooms
- Bedrooms: 5
- Bathrooms: 3
- Full bathrooms: 3
Heating
- Forced Air, Central, Fireplace(s), Electric, Wood
Cooling
- Central Air
Appliances
- Included: Dishwasher, Dryer, Free-Standing Electric Oven, Washer, Microwave, Refrigerator
- Laundry: Main Level
Features
- Vaulted Ceiling(s), Beamed Ceilings
- Basement: Walk-Out Access,Finished,Walk-Up Access,Full
- Has fireplace: Yes
- Fireplace features: Glass Doors, Blower Fan, Wood Burning, Rock
Interior area
- Total structure area: 2,902
- Total interior livable area: 2,902 sqft
- Finished area above ground: 1,622
- Finished area below ground: 1,280
Property
Parking
- Total spaces: 2
- Parking features: Garage Faces Front
- Attached garage spaces: 2
Features
- Levels: Two
- Stories: 2
- Patio & porch: Covered, Deck
- Has view: Yes
- View description: Lake, Water
- Has water view: Yes
- Water view: Water,Lake
- Waterfront features: Waterfront, Lake Front
Lot
- Size: 1 Acres
- Features: Waterfront
Details
- Parcel number: 159029000000004000
Construction
Type & style
- Home type: SingleFamily
- Architectural style: Log Cabin
- Property subtype: Single Family Residence
Materials
- Other
- Foundation: Poured Concrete
- Roof: Metal
Condition
- Year built: 2003
Utilities & green energy
- Sewer: Septic Tank
- Water: Shared Well
Community & HOA
Community
- Subdivision: Not in List: Stone
Location
- Region: Shell Knob
Financial & listing details
- Price per square foot: $184/sqft
- Tax assessed value: $39,800
- Annual tax amount: $1,652
- Date on market: 7/1/2025
Estimated market value
$510,200
$485,000 - $536,000
$2,132/mo
Price history
Price history
| Date | Event | Price |
|---|---|---|
| 11/11/2025 | Price change | $535,000-8.9%$184/sqft |
Source: | ||
| 9/26/2025 | Price change | $587,000-2%$202/sqft |
Source: | ||
| 7/1/2025 | Listed for sale | $599,000$206/sqft |
Source: | ||
Public tax history
Public tax history
| Year | Property taxes | Tax assessment |
|---|---|---|
| 2024 | $407 +9.1% | $7,560 +8.9% |
| 2023 | $373 +0.5% | $6,940 |
| 2022 | $371 | $6,940 |
Find assessor info on the county website
BuyAbility℠ payment
Est. payment
$2,971/mo
Principal & interest
$2566
Property taxes
$218
Home insurance
$187
Climate risks
Neighborhood: 65747
Nearby schools
GreatSchools rating
- 9/10Blue Eye Elementary SchoolGrades: PK-4Distance: 10.7 mi
- 5/10Blue Eye Middle SchoolGrades: 5-8Distance: 10.7 mi
- 8/10Blue Eye High SchoolGrades: 9-12Distance: 11.2 mi
Schools provided by the listing agent
- Elementary: Blue Eye
- Middle: Blue Eye
- High: Blue Eye
Source: SOMOMLS. This data may not be complete. We recommend contacting the local school district to confirm school assignments for this home.
- Loading
- Loading




