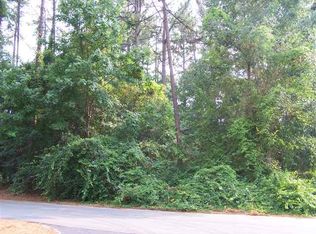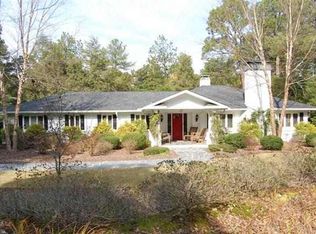View the famed Pinehurst No. 2 5th hole fairway while relaxing in the Carolina room of this classic 1929 Colonial Revival home. The notable exterior elements include a front one-story entrance porch with wrought iron balustrade. The gourmet kitchen features a large marble work island/breakfast bar, built-in desk and expands to a spacious casual dining and sitting area. The kitchen French doors open onto a brick terrace that offers an expansive outdoor entertaining area with kitchen featuring a built-in Wolf grill. Formal areas include living and dining on the main level. All four bedrooms of the main house are conveniently located on the same level. The large master suite features a sitting area and bath with his/her dressing areas with plenty of cabinetry,claw foot tub, steam shower,
This property is off market, which means it's not currently listed for sale or rent on Zillow. This may be different from what's available on other websites or public sources.

