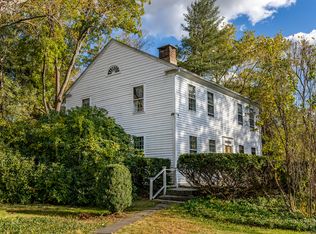Sold for $750,000 on 01/23/24
$750,000
220 Merryall Road, New Milford, CT 06776
3beds
1,531sqft
Single Family Residence
Built in 1800
1.96 Acres Lot
$711,700 Zestimate®
$490/sqft
$3,374 Estimated rent
Home value
$711,700
$655,000 - $762,000
$3,374/mo
Zestimate® history
Loading...
Owner options
Explore your selling options
What's special
Designer renovated 1800s home maintaining authentic elements while creating an open modern living plan. Offering exposed center hall fireplace. Wood floors. Open and airy Country style kitchen with gas stove. Two full baths. Primary Bedroom with Cork floor, banks of closets. Plus two additional bedrooms. A / C . 60 Ft heated gunite lap pool. Screened in porch plus rear patio. Professional landscaped yard. One car garage. Property overlooks Land trust.
Zillow last checked: 8 hours ago
Listing updated: January 23, 2024 at 12:24pm
Listed by:
John Sniffen 860-201-7159,
William Pitt Sotheby's Int'l 860-868-6600
Bought with:
Chris Garrity, REB.0754413
Bain Real Estate
Source: Smart MLS,MLS#: 170581148
Facts & features
Interior
Bedrooms & bathrooms
- Bedrooms: 3
- Bathrooms: 2
- Full bathrooms: 2
Primary bedroom
- Level: Upper
- Area: 169 Square Feet
- Dimensions: 13 x 13
Bedroom
- Features: Wide Board Floor
- Level: Upper
- Area: 108 Square Feet
- Dimensions: 12 x 9
Bedroom
- Features: Wide Board Floor
- Level: Upper
- Area: 99 Square Feet
- Dimensions: 11 x 9
Family room
- Features: Beamed Ceilings, Wide Board Floor
- Level: Main
- Area: 153 Square Feet
- Dimensions: 17 x 9
Kitchen
- Features: Corian Counters, Dining Area, Wide Board Floor
- Level: Main
- Area: 259.56 Square Feet
- Dimensions: 20.6 x 12.6
Living room
- Features: Beamed Ceilings, Fireplace, French Doors, Wide Board Floor
- Level: Main
- Area: 154 Square Feet
- Dimensions: 14 x 11
Study
- Features: Beamed Ceilings, Wide Board Floor
- Level: Main
- Area: 116 Square Feet
- Dimensions: 11.6 x 10
Study
- Features: Skylight, Wide Board Floor
- Level: Upper
- Area: 132 Square Feet
- Dimensions: 12 x 11
Heating
- Forced Air, Zoned, Oil
Cooling
- Central Air, Zoned
Appliances
- Included: Electric Range, Refrigerator, Dishwasher, Water Heater
- Laundry: Lower Level
Features
- Doors: French Doors
- Basement: Full,Partial,Unfinished,Concrete,Storage Space
- Attic: Crawl Space
- Number of fireplaces: 1
Interior area
- Total structure area: 1,531
- Total interior livable area: 1,531 sqft
- Finished area above ground: 1,531
Property
Parking
- Total spaces: 2
- Parking features: Detached, Unpaved, Gravel
- Garage spaces: 1
- Has uncovered spaces: Yes
Features
- Patio & porch: Deck, Screened
- Exterior features: Fruit Trees, Rain Gutters, Stone Wall
- Has private pool: Yes
- Pool features: In Ground, Heated, Gunite
Lot
- Size: 1.96 Acres
- Features: Open Lot, Landscaped
Details
- Additional structures: Shed(s)
- Parcel number: 2457228
- Zoning: R80
Construction
Type & style
- Home type: SingleFamily
- Architectural style: Colonial,Farm House
- Property subtype: Single Family Residence
Materials
- Wood Siding
- Foundation: Concrete Perimeter, Stone
- Roof: Asphalt
Condition
- New construction: No
- Year built: 1800
Utilities & green energy
- Sewer: Septic Tank
- Water: Well
Community & neighborhood
Community
- Community features: Golf, Health Club, Lake, Library, Medical Facilities, Park, Shopping/Mall, Stables/Riding
Location
- Region: New Milford
- Subdivision: Merryall
Price history
| Date | Event | Price |
|---|---|---|
| 1/23/2024 | Sold | $750,000-3.2%$490/sqft |
Source: | ||
| 1/14/2024 | Pending sale | $775,000$506/sqft |
Source: | ||
| 11/9/2023 | Price change | $775,000-3.1%$506/sqft |
Source: | ||
| 9/13/2023 | Price change | $799,500-10.7%$522/sqft |
Source: | ||
| 7/6/2023 | Listed for sale | $895,000+175.5%$585/sqft |
Source: | ||
Public tax history
| Year | Property taxes | Tax assessment |
|---|---|---|
| 2025 | $6,237 +4% | $201,460 |
| 2024 | $5,997 +2.7% | $201,460 |
| 2023 | $5,838 +2.2% | $201,460 |
Find assessor info on the county website
Neighborhood: 06776
Nearby schools
GreatSchools rating
- NANorthville Elementary SchoolGrades: PK-2Distance: 1.6 mi
- 4/10Schaghticoke Middle SchoolGrades: 6-8Distance: 1.6 mi
- 6/10New Milford High SchoolGrades: 9-12Distance: 7.6 mi
Schools provided by the listing agent
- Elementary: Northville
- High: New Milford
Source: Smart MLS. This data may not be complete. We recommend contacting the local school district to confirm school assignments for this home.

Get pre-qualified for a loan
At Zillow Home Loans, we can pre-qualify you in as little as 5 minutes with no impact to your credit score.An equal housing lender. NMLS #10287.
Sell for more on Zillow
Get a free Zillow Showcase℠ listing and you could sell for .
$711,700
2% more+ $14,234
With Zillow Showcase(estimated)
$725,934