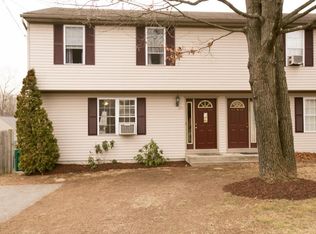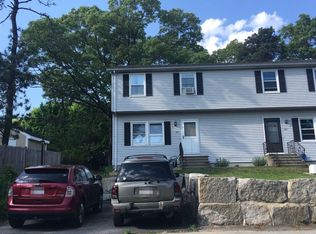Spacious duplex style home that is move in ready! 3 generous bedrooms with ample closet space and 1.5 baths. This home has tons of living and closet space, a large kitchen with an island, a pantry closet, a brand new gas stainless steel stove a designated dinning area with enough space to fit a 6-8 person table. There is even a bonus finished basement and a brand new hot water tank. Super low condo fee at just $57 a month, covers your master insurance! Come see all this home has to offer this Saturday, 4/28 at the open house from 11-12:30!
This property is off market, which means it's not currently listed for sale or rent on Zillow. This may be different from what's available on other websites or public sources.

