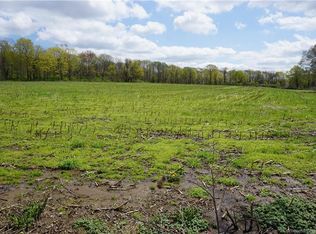Escape from the ordinary-experience exquisite Country Villa! Tucked away from it all on a private 1.6 acre estate w/impressive grounds & great location only 2 mi. from Glastonbury, Country Villa is the ultimate in Contemporary luxury home design.This 4200 sf exquisite home with 3-Car garage is one-of-a-kind, built in 1999 w/meticulous attention to detail. Mahogany double entry doors swing in to a fantastic circular Entry Foyer w/marble floors & captivating cone-shaped turret.Linear multi-level open floor plan offers curved walls & archways, clerestory & transom windows & well-positioned skylights to balance natural light throughout. Exceptional lighting fixtures adorn at ceiling & floor levels.Main level living area flows beautifully! Magnificent 2-story Great Room with very chic White Tiger granite fireplace, Powder Room,wide plank engineered Beech flooring, impeccable gourmet White Kitchen w/granite & walk-in Pantry & full Dining area. To complete one-level living, you will enjoy the impressive, romantic Master en suite w/travertine fireplace, fabulous "must-see" Master bath & amazing walk-in closet plus - private relaxation area with access to upper level outdoors Trex deck. Walk-out lower level feels like the main level here at Country Villa, complete w/superb Merbau flooring, 3 Bedrooms, 2 flawless full bathrooms, Library with bookcases & inviting screened Sunroom. Loaded with extras including elevator shaft set-up, whole-house generator & more. This is Your Dream Home.
This property is off market, which means it's not currently listed for sale or rent on Zillow. This may be different from what's available on other websites or public sources.

