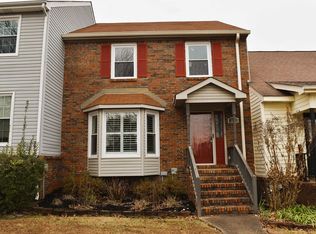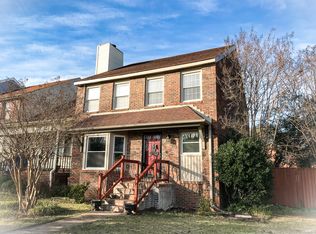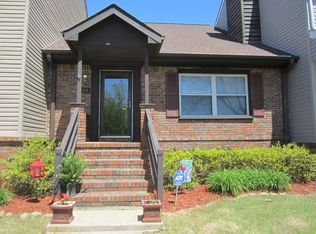Sold for $233,000 on 06/17/25
$233,000
220 Meadowcrest Dr, Florence, AL 35630
3beds
1,750sqft
Townhouse
Built in 1983
3,289.82 Square Feet Lot
$230,700 Zestimate®
$133/sqft
$1,686 Estimated rent
Home value
$230,700
$196,000 - $270,000
$1,686/mo
Zestimate® history
Loading...
Owner options
Explore your selling options
What's special
Let's move to the Cedars Townhomes! This 1750 sq ft house is unique in several ways. The master bedroom/bathroom is on the main level; you will have a 2 car garage and there is an additional den and dining area. Roof 2009. HVAC 2014. A gas, tankless water heater was installed. There are built ins on each side of the gas fireplace. All kitchen appliances remain, as well as the washer/dryer. The attic of your 2 car garage is completely floored for additional storage and there is an abundance of closets inside. Don't just view this one...BUY IT!
Zillow last checked: 8 hours ago
Listing updated: June 17, 2025 at 02:15pm
Listed by:
Janet Borden Griffin 256-810-0747,
RE/MAX Tri-State
Bought with:
Nxcel Realty
Source: Strategic MLS Alliance,MLS#: 521698
Facts & features
Interior
Bedrooms & bathrooms
- Bedrooms: 3
- Bathrooms: 2
- Full bathrooms: 2
- Main level bedrooms: 1
Basement
- Area: 0
Heating
- Central, Fireplace(s)
Cooling
- Ceiling Fan(s), Central Air, Electric
Appliances
- Included: Dishwasher, Disposal, Dryer, Electric Oven, Gas Water Heater, Microwave, Refrigerator, Washer
- Laundry: Inside, Main Level
Features
- Breakfast Bar, Built-in Features, Ceiling Fan(s), High Ceilings, Vaulted Ceiling(s), His and Hers Closets, High Speed Internet, Pantry, Primary Bedroom Main
- Flooring: Carpet, Laminate, Vinyl
- Windows: Double Hung
- Has basement: No
- Attic: None
- Number of fireplaces: 1
- Fireplace features: Gas Log, Living Room
Interior area
- Total structure area: 1,750
- Total interior livable area: 1,750 sqft
- Finished area above ground: 1,750
- Finished area below ground: 0
Property
Parking
- Total spaces: 2
- Parking features: Detached, On Site, On Street
- Garage spaces: 2
- Has uncovered spaces: Yes
Features
- Levels: One and One Half
- Stories: 1
- Patio & porch: Deck
- Exterior features: Courtyard
- Pool features: None
- Fencing: Fenced,Privacy
- Has view: Yes
- View description: Neighborhood
- Frontage length: 25.01'
Lot
- Size: 3,289 sqft
- Dimensions: 25.01' x 131.54'
- Features: Front Yard, Level
Details
- Parcel number: 1507354003024000
- Zoning: R1
- Special conditions: Standard
Construction
Type & style
- Home type: Townhouse
- Property subtype: Townhouse
Materials
- Brick, Vinyl Siding
- Foundation: Crawl Space
- Roof: Architectual/Dimensional
Condition
- Standard
- Year built: 1983
Utilities & green energy
- Sewer: Public Sewer
- Water: Public
- Utilities for property: Cable Available, Electricity Connected, Internet - Fiber, Natural Gas Connected, Sewer Connected, Water Connected
Community & neighborhood
Location
- Region: Florence
- Subdivision: The Cedars
HOA & financial
HOA
- Has HOA: Yes
- HOA fee: $222 semi-annually
- Amenities included: Maintenance Grounds
- Association name: Stephen Broussard Pres
Other
Other facts
- Road surface type: Asphalt
Price history
| Date | Event | Price |
|---|---|---|
| 6/17/2025 | Sold | $233,000-2.9%$133/sqft |
Source: Strategic MLS Alliance #521698 | ||
| 5/20/2025 | Pending sale | $239,900$137/sqft |
Source: Strategic MLS Alliance #521698 | ||
| 3/31/2025 | Listed for sale | $239,900+127.4%$137/sqft |
Source: Strategic MLS Alliance #521698 | ||
| 6/26/2009 | Sold | $105,500-8.3%$60/sqft |
Source: Strategic MLS Alliance #77748 | ||
| 3/12/2009 | Listing removed | $115,000$66/sqft |
Source: Coldwell Banker** #365645 | ||
Public tax history
| Year | Property taxes | Tax assessment |
|---|---|---|
| 2024 | $844 +8.8% | $18,540 +8.2% |
| 2023 | $775 +23.4% | $17,140 +21.2% |
| 2022 | $628 +14.9% | $14,140 +13.3% |
Find assessor info on the county website
Neighborhood: 35630
Nearby schools
GreatSchools rating
- 8/10Weeden Elementary SchoolGrades: PK-4Distance: 1.2 mi
- 5/10Florence Freshman CenterGrades: 9Distance: 0.3 mi
- 7/10Florence High SchoolGrades: 10-12Distance: 0.3 mi
Schools provided by the listing agent
- Elementary: City
- Middle: City
- High: City
Source: Strategic MLS Alliance. This data may not be complete. We recommend contacting the local school district to confirm school assignments for this home.

Get pre-qualified for a loan
At Zillow Home Loans, we can pre-qualify you in as little as 5 minutes with no impact to your credit score.An equal housing lender. NMLS #10287.


