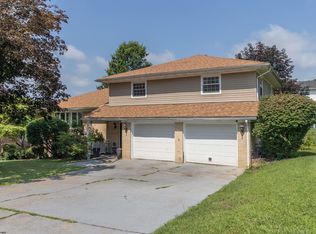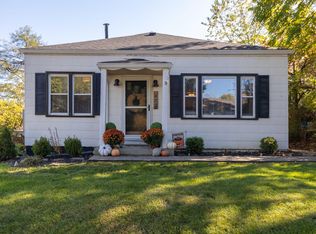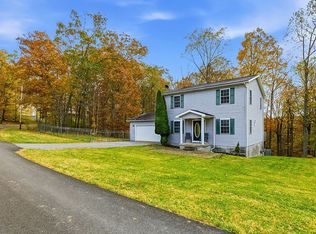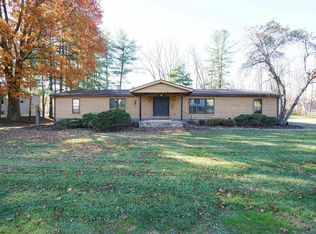If you’re looking for character, charm and tons of space then this one is for you! This brick multi-level home sits on half an acre with ample privacy and peace. Gorgeous hardwood floors throughout the main level and 2nd floor where 3 bedrooms are located. Three living areas for plenty of spreading out. Entertaining space with the kitchen opening up to the sunroom/four season room, which then opens up into the yard. The finished basement includes a large den/living room and a recently upgraded laundry room. The 4th bedroom sits on the main level for privacy as a guest suite or even an office. Whatever your need is! Breezeway from home into garage gives nice natural light and extra space. The garage is oversized with plenty of storage. This home has it all- space, character and location can’t be beat! New hot water tank as an added bonus!
For sale
Price cut: $10K (11/23)
$439,000
220 Meadow View Dr, Bridgeport, WV 26330
4beds
2,892sqft
Est.:
Single Family Residence
Built in 1962
0.51 Acres Lot
$-- Zestimate®
$152/sqft
$-- HOA
What's special
- 71 days |
- 715 |
- 30 |
Zillow last checked: 8 hours ago
Listing updated: November 23, 2025 at 08:00am
Listed by:
SARAH MCNEELY 304-677-5425,
MCNEELY REALTY GROUP
Source: NCWV REIN,MLS#: 10161801 Originating MLS: Harrison County AOR
Originating MLS: Harrison County AOR
Tour with a local agent
Facts & features
Interior
Bedrooms & bathrooms
- Bedrooms: 4
- Bathrooms: 3
- Full bathrooms: 3
Primary bedroom
- Level: Second
Bedroom 2
- Features: Ceiling Fan(s), Wood Floor
- Level: Second
Bedroom 3
- Features: Wood Floor
- Level: Second
Bedroom 4
- Features: Walk-In Closet(s)
- Level: First
Family room
- Level: First
Kitchen
- Features: Wood Floor, Dining Area
- Level: First
Living room
- Features: Fireplace, Ceiling Fan(s), Wood Floor
- Level: First
Basement
- Level: Basement
Heating
- Forced Air, Natural Gas
Cooling
- Central Air
Appliances
- Included: Dishwasher, Dryer, Refrigerator, Washer
Features
- Flooring: Laminate, Luxury Vinyl Plank, Wood
- Basement: Finished
- Attic: Pull Down Stairs
- Number of fireplaces: 2
- Fireplace features: Masonry
Interior area
- Total structure area: 2,892
- Total interior livable area: 2,892 sqft
- Finished area above ground: 2,292
- Finished area below ground: 600
Property
Parking
- Total spaces: 3
- Parking features: 3+ Cars
- Attached garage spaces: 2
Features
- Levels: Split Level
- Stories: 2
- Patio & porch: Deck
- Fencing: None
- Has view: Yes
- View description: Neighborhood
- Waterfront features: None
Lot
- Size: 0.51 Acres
- Dimensions: 145 x 153
- Features: Level, Sloped
Details
- Parcel number: 1716241100180000
Construction
Type & style
- Home type: SingleFamily
- Architectural style: Split Level
- Property subtype: Single Family Residence
Materials
- Frame, Brick, Brick/Vinyl
- Foundation: Block
- Roof: Shingle
Condition
- Year built: 1962
Utilities & green energy
- Electric: 200 Amps
- Sewer: Public Sewer
- Water: Public
- Utilities for property: Cable Available
Community & HOA
Community
- Features: Health Club, Library, Medical Facility, Park, Playground, Pool, Shopping/Mall, Tennis Court(s)
HOA
- Has HOA: No
Location
- Region: Bridgeport
Financial & listing details
- Price per square foot: $152/sqft
- Annual tax amount: $2,871
- Date on market: 10/1/2025
- Electric utility on property: Yes
Estimated market value
Not available
Estimated sales range
Not available
Not available
Price history
Price history
| Date | Event | Price |
|---|---|---|
| 11/23/2025 | Price change | $439,000-2.2%$152/sqft |
Source: | ||
| 10/1/2025 | Listed for sale | $449,000-3.4%$155/sqft |
Source: | ||
| 9/1/2025 | Listing removed | $465,000$161/sqft |
Source: | ||
| 6/28/2025 | Price change | $465,000-3.6%$161/sqft |
Source: | ||
| 3/1/2025 | Price change | $482,500-2.5%$167/sqft |
Source: | ||
Public tax history
Public tax history
Tax history is unavailable.BuyAbility℠ payment
Est. payment
$2,499/mo
Principal & interest
$2147
Property taxes
$198
Home insurance
$154
Climate risks
Neighborhood: 26330
Nearby schools
GreatSchools rating
- 7/10Simpson Elementary SchoolGrades: PK-5Distance: 0.9 mi
- 8/10Bridgeport Middle SchoolGrades: 6-8Distance: 1.1 mi
- 10/10Bridgeport High SchoolGrades: 9-12Distance: 1.1 mi
Schools provided by the listing agent
- Elementary: Simpson Elementary
- Middle: Bridgeport Middle
- High: Bridgeport High
- District: Harrison
Source: NCWV REIN. This data may not be complete. We recommend contacting the local school district to confirm school assignments for this home.
- Loading
- Loading



