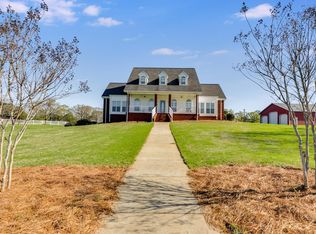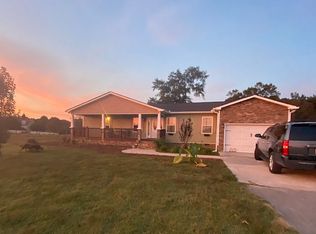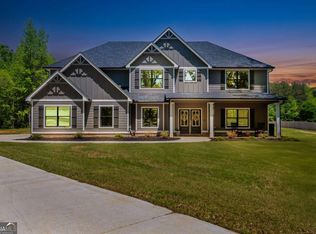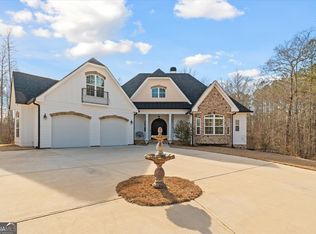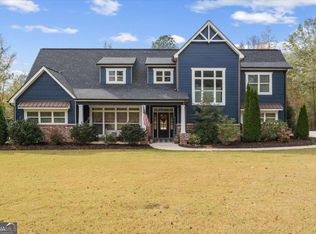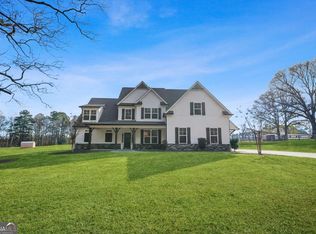Stunning Southern Craftsman-Cape Cod style estate offering timeless charm and exceptional versatility. The main level features three bedrooms and two-and-a-half baths, including a spacious primary suite with a spa-like ensuite bath with tiled shower and soaking tub designed for relaxation. Enjoy an inviting family room with fireplace and built-ins, a chef's kitchen, formal dining room, and a cozy keeping room with its own fireplace. Upstairs offers an additional bedroom, full bath, and flexible loft space. A full unfinished basement and a floored attic provide excellent opportunities for future expansion. An oversized two-car garage and open acreage with space for livestock complete this beautiful property, blending refined living with room to grow.
Active
$739,900
220 McKenzie Bridge Rd, Carrollton, GA 30116
4beds
3,208sqft
Est.:
Single Family Residence
Built in 2005
6 Acres Lot
$715,500 Zestimate®
$231/sqft
$-- HOA
What's special
Spacious primary suiteFlexible loft spaceOversized two-car garageTiled showerSpa-like ensuite bathFormal dining room
- 20 days |
- 1,702 |
- 51 |
Zillow last checked: 8 hours ago
Listing updated: February 03, 2026 at 10:06pm
Listed by:
Heather Edwards 678-378-8975,
Keller Williams Realty Atl. Partners
Source: GAMLS,MLS#: 10676911
Tour with a local agent
Facts & features
Interior
Bedrooms & bathrooms
- Bedrooms: 4
- Bathrooms: 4
- Full bathrooms: 3
- 1/2 bathrooms: 1
- Main level bathrooms: 2
- Main level bedrooms: 3
Rooms
- Room types: Bonus Room, Family Room, Foyer, Keeping Room, Laundry, Loft
Dining room
- Features: Separate Room
Kitchen
- Features: Breakfast Area, Kitchen Island, Pantry, Solid Surface Counters
Heating
- Central, Electric, Heat Pump
Cooling
- Ceiling Fan(s), Central Air, Electric
Appliances
- Included: Cooktop, Dishwasher, Double Oven, Electric Water Heater, Microwave, Refrigerator
- Laundry: Common Area
Features
- Bookcases, Double Vanity, High Ceilings, Master On Main Level, Separate Shower, Soaking Tub, Split Bedroom Plan, Tile Bath, Tray Ceiling(s), Walk-In Closet(s)
- Flooring: Carpet, Hardwood, Tile
- Basement: Daylight,Exterior Entry,Interior Entry,Unfinished
- Attic: Pull Down Stairs
- Number of fireplaces: 2
- Fireplace features: Family Room, Gas Log
- Common walls with other units/homes: No Common Walls
Interior area
- Total structure area: 3,208
- Total interior livable area: 3,208 sqft
- Finished area above ground: 3,208
- Finished area below ground: 0
Property
Parking
- Total spaces: 2
- Parking features: Attached, Garage, Garage Door Opener, Kitchen Level
- Has attached garage: Yes
Features
- Levels: One and One Half
- Stories: 1
- Fencing: Fenced
- Has view: Yes
- View description: Seasonal View
Lot
- Size: 6 Acres
- Features: Level, Open Lot
- Residential vegetation: Grassed
Details
- Parcel number: 106 0232
Construction
Type & style
- Home type: SingleFamily
- Architectural style: Cape Cod,Craftsman
- Property subtype: Single Family Residence
Materials
- Stone, Vinyl Siding, Wood Siding
- Foundation: Slab
- Roof: Composition,Copper
Condition
- Resale
- New construction: No
- Year built: 2005
Utilities & green energy
- Electric: 220 Volts
- Sewer: Septic Tank
- Water: Public
- Utilities for property: Electricity Available, Propane, Underground Utilities, Water Available
Community & HOA
Community
- Features: None
- Security: Smoke Detector(s)
- Subdivision: None
HOA
- Has HOA: No
- Services included: None
Location
- Region: Carrollton
Financial & listing details
- Price per square foot: $231/sqft
- Tax assessed value: $764,234
- Annual tax amount: $1,116
- Date on market: 1/21/2026
- Cumulative days on market: 20 days
- Listing agreement: Exclusive Right To Sell
- Listing terms: Cash,Conventional,FHA,USDA Loan,VA Loan
- Electric utility on property: Yes
Estimated market value
$715,500
$680,000 - $751,000
$2,747/mo
Price history
Price history
| Date | Event | Price |
|---|---|---|
| 1/21/2026 | Listed for sale | $739,900+57.5%$231/sqft |
Source: | ||
| 8/31/2020 | Sold | $469,900$146/sqft |
Source: | ||
| 7/31/2020 | Pending sale | $469,900$146/sqft |
Source: Georgia West Realty #139354 Report a problem | ||
| 7/28/2020 | Listed for sale | $469,900$146/sqft |
Source: Georgia West Realty #139354 Report a problem | ||
Public tax history
Public tax history
| Year | Property taxes | Tax assessment |
|---|---|---|
| 2024 | $1,129 -4.6% | $305,694 +10.8% |
| 2023 | $1,184 -12% | $275,836 +26.4% |
| 2022 | $1,345 -0.8% | $218,148 +17.6% |
Find assessor info on the county website
BuyAbility℠ payment
Est. payment
$4,164/mo
Principal & interest
$3504
Property taxes
$401
Home insurance
$259
Climate risks
Neighborhood: 30116
Nearby schools
GreatSchools rating
- 4/10Sharp Creek Elementary SchoolGrades: PK-5Distance: 1.1 mi
- 4/10Mt. Zion Middle SchoolGrades: 6-8Distance: 7.5 mi
- 9/10Mt. Zion High SchoolGrades: 9-12Distance: 6.3 mi
Schools provided by the listing agent
- Elementary: Sharp Creek
- Middle: Temple
- High: Temple
Source: GAMLS. This data may not be complete. We recommend contacting the local school district to confirm school assignments for this home.
- Loading
- Loading
