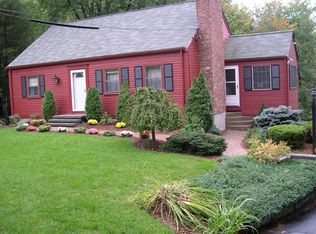Sold for $1,608,000
$1,608,000
220 Maynard Rd, Sudbury, MA 01776
5beds
5,689sqft
Single Family Residence
Built in 2014
1.43 Acres Lot
$1,439,500 Zestimate®
$283/sqft
$3,418 Estimated rent
Home value
$1,439,500
$1.19M - $1.76M
$3,418/mo
Zestimate® history
Loading...
Owner options
Explore your selling options
What's special
Set back on a sprawling 1.43-acre lot in the coveted North Sudbury, this 2014 custom ranch build offers a harmonious blend of timeless charm and contemporary living. Boasting 5 bedrooms and 4.5 bathrooms, this home provides exceptional versatility with over 5600 SF of living space. Imagine cozy evenings in the living/dining room by the fireplace or entertaining in the family room. A dedicated office offers a perfect work-from-home space. The eat-in kitchen complements the home's functionality. Discover modern conveniences like a finished basement with an IN-LAW suite! Enjoy the ease of an attached 2-car garage and a deck. Minutes from all major routes to Boston and Sudbury/Wayland/Weston town centers. The property is enhanced by a flat semi-fenced yard, wooded perimeter for privacy, and beautiful perennials. This is an unmissable chance to own a remarkable home in Sudbury.
Zillow last checked: 8 hours ago
Listing updated: June 02, 2025 at 07:01am
Listed by:
Santana Team 617-858-5475,
Keller Williams Realty Boston Northwest 617-497-8900,
Zachary Ciampa 781-718-9927
Bought with:
Rose Ng
RJN Realty
Source: MLS PIN,MLS#: 73363498
Facts & features
Interior
Bedrooms & bathrooms
- Bedrooms: 5
- Bathrooms: 5
- Full bathrooms: 4
- 1/2 bathrooms: 1
Primary bathroom
- Features: Yes
Heating
- Forced Air, Natural Gas
Cooling
- Central Air
Appliances
- Included: Tankless Water Heater, Oven, Dishwasher, Disposal, Microwave, Range, Washer
Features
- Flooring: Hardwood
- Basement: Full,Finished,Interior Entry
- Number of fireplaces: 2
Interior area
- Total structure area: 5,689
- Total interior livable area: 5,689 sqft
- Finished area above ground: 4,316
- Finished area below ground: 1,373
Property
Parking
- Total spaces: 8
- Parking features: Under, Off Street
- Attached garage spaces: 2
- Uncovered spaces: 6
Features
- Patio & porch: Deck
- Exterior features: Deck, Professional Landscaping, Fenced Yard
- Fencing: Fenced
Lot
- Size: 1.43 Acres
- Features: Wooded, Gentle Sloping, Level
Details
- Parcel number: F0700018.,781405
- Zoning: RESA
Construction
Type & style
- Home type: SingleFamily
- Architectural style: Ranch
- Property subtype: Single Family Residence
Materials
- Frame
- Foundation: Concrete Perimeter
- Roof: Shingle
Condition
- Year built: 2014
Utilities & green energy
- Electric: Circuit Breakers
- Sewer: Private Sewer
- Water: Public
- Utilities for property: for Gas Range
Community & neighborhood
Community
- Community features: Public Transportation, Shopping, Park, Walk/Jog Trails, Conservation Area, Highway Access, Public School
Location
- Region: Sudbury
Price history
| Date | Event | Price |
|---|---|---|
| 5/30/2025 | Sold | $1,608,000+0.6%$283/sqft |
Source: MLS PIN #73363498 Report a problem | ||
| 4/29/2025 | Contingent | $1,599,000$281/sqft |
Source: MLS PIN #73363498 Report a problem | ||
| 4/23/2025 | Listed for sale | $1,599,000+552.7%$281/sqft |
Source: MLS PIN #73363498 Report a problem | ||
| 11/1/2012 | Sold | $245,000-14.9%$43/sqft |
Source: Public Record Report a problem | ||
| 6/23/2012 | Price change | $288,000-17.7%$51/sqft |
Source: William Raveis Real Estate #71400635 Report a problem | ||
Public tax history
| Year | Property taxes | Tax assessment |
|---|---|---|
| 2025 | $19,212 +3.6% | $1,312,300 +3.4% |
| 2024 | $18,537 -2.8% | $1,268,800 +4.9% |
| 2023 | $19,079 +5.2% | $1,209,800 +20.5% |
Find assessor info on the county website
Neighborhood: 01776
Nearby schools
GreatSchools rating
- 9/10General John Nixon Elementary SchoolGrades: K-5Distance: 1.4 mi
- 8/10Ephraim Curtis Middle SchoolGrades: 6-8Distance: 1.1 mi
- 10/10Lincoln-Sudbury Regional High SchoolGrades: 9-12Distance: 1.5 mi
Schools provided by the listing agent
- Elementary: Nixon
- Middle: Curtiss
- High: Lincoln Sudbury
Source: MLS PIN. This data may not be complete. We recommend contacting the local school district to confirm school assignments for this home.
Get a cash offer in 3 minutes
Find out how much your home could sell for in as little as 3 minutes with a no-obligation cash offer.
Estimated market value$1,439,500
Get a cash offer in 3 minutes
Find out how much your home could sell for in as little as 3 minutes with a no-obligation cash offer.
Estimated market value
$1,439,500
