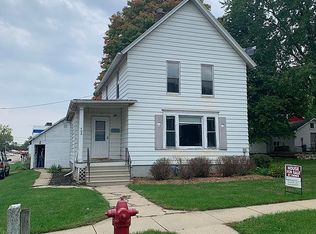Closed
$240,000
220 May St, Sycamore, IL 60178
3beds
840sqft
Single Family Residence
Built in 1954
8,232.84 Square Feet Lot
$259,800 Zestimate®
$286/sqft
$1,394 Estimated rent
Home value
$259,800
$208,000 - $325,000
$1,394/mo
Zestimate® history
Loading...
Owner options
Explore your selling options
What's special
Say Hello to this adorably renovated (2021) DOLLHOUSE right in the heart of Sycamore! This 3 bed 1 bath charmer is sure to please! Step right into the kitchen with its new black stainless appliances, trendy butcher block countertops, Bead Board ceiling, new hardware and light fixtures. This home showcases 2 bedrooms on the main floor and a loft- style primary bedroom upstairs. You'll also enjoy new doors, an updated bath with a smart mirror, new flooring,carpet and a useable, stylish basement with new washer/dryer. Peace of mind is yours to keep with roughly 60 years left on your metal roof that boasts an 80 year lifespan. A brand new shed out back is ready for your lawn equipment and a extended height 2 car garage will be perfect to home your vehicles. Conveniently situated within walking distance to Rotary Park and downtown Sycamore and just minutes to I-88, dining and shopping, this stunningly cute home is the perfect fit! The home is offered with a 14 month home warranty to ensure the experience is enjoyable and worry-free for its new buyer. Welcome home to friendly Sycamore!
Zillow last checked: 8 hours ago
Listing updated: August 30, 2024 at 12:00pm
Listing courtesy of:
Gretchen Weber 630-377-1855,
Baird & Warner Fox Valley - Geneva
Bought with:
Sara Bryan, E-PRO,GRI
Flatland Homes, LTD
Source: MRED as distributed by MLS GRID,MLS#: 12037034
Facts & features
Interior
Bedrooms & bathrooms
- Bedrooms: 3
- Bathrooms: 1
- Full bathrooms: 1
Primary bedroom
- Features: Flooring (Vinyl)
- Level: Second
- Area: 651 Square Feet
- Dimensions: 21X31
Bedroom 2
- Features: Flooring (Vinyl)
- Level: Main
- Area: 110 Square Feet
- Dimensions: 11X10
Bedroom 3
- Features: Flooring (Vinyl)
- Level: Main
- Area: 110 Square Feet
- Dimensions: 11X10
Kitchen
- Features: Kitchen (Eating Area-Table Space, Pantry-Closet, Updated Kitchen)
- Level: Main
- Area: 132 Square Feet
- Dimensions: 12X11
Living room
- Features: Flooring (Carpet)
- Level: Main
- Area: 192 Square Feet
- Dimensions: 12X16
Heating
- Natural Gas
Cooling
- Central Air
Appliances
- Included: Range, Microwave, Dishwasher, Refrigerator, Washer, Dryer, Water Softener Owned, Humidifier
- Laundry: Gas Dryer Hookup
Features
- Basement: Unfinished,Full
Interior area
- Total structure area: 0
- Total interior livable area: 840 sqft
Property
Parking
- Total spaces: 2
- Parking features: Concrete, Shared Driveway, On Site, Garage Owned, Detached, Garage
- Garage spaces: 2
- Has uncovered spaces: Yes
Accessibility
- Accessibility features: No Disability Access
Features
- Stories: 1
Lot
- Size: 8,232 sqft
- Dimensions: 50X165
Details
- Additional structures: Shed(s)
- Parcel number: 0632129006
- Special conditions: None
- Other equipment: Water-Softener Owned, Ceiling Fan(s)
Construction
Type & style
- Home type: SingleFamily
- Property subtype: Single Family Residence
Materials
- Wood Siding
Condition
- New construction: No
- Year built: 1954
Utilities & green energy
- Electric: Circuit Breakers, 100 Amp Service
- Sewer: Public Sewer
- Water: Public
Community & neighborhood
Security
- Security features: Carbon Monoxide Detector(s)
Location
- Region: Sycamore
Other
Other facts
- Listing terms: Cash
- Ownership: Fee Simple
Price history
| Date | Event | Price |
|---|---|---|
| 8/30/2024 | Sold | $240,000+2.1%$286/sqft |
Source: | ||
| 8/1/2024 | Contingent | $235,000$280/sqft |
Source: | ||
| 8/1/2024 | Listed for sale | $235,000$280/sqft |
Source: | ||
| 7/14/2024 | Pending sale | $235,000$280/sqft |
Source: | ||
| 7/10/2024 | Listed for sale | $235,000+67.9%$280/sqft |
Source: | ||
Public tax history
| Year | Property taxes | Tax assessment |
|---|---|---|
| 2024 | $4,286 +1.8% | $57,558 +9.5% |
| 2023 | $4,212 +5.3% | $52,560 +9% |
| 2022 | $4,000 -8.4% | $48,207 +6.5% |
Find assessor info on the county website
Neighborhood: 60178
Nearby schools
GreatSchools rating
- 4/10West Elementary SchoolGrades: K-5Distance: 0.4 mi
- 5/10Sycamore Middle SchoolGrades: 6-8Distance: 0.7 mi
- 8/10Sycamore High SchoolGrades: 9-12Distance: 0.8 mi
Schools provided by the listing agent
- Elementary: West Elementary School
- Middle: Sycamore Middle School
- High: Sycamore High School
- District: 427
Source: MRED as distributed by MLS GRID. This data may not be complete. We recommend contacting the local school district to confirm school assignments for this home.

Get pre-qualified for a loan
At Zillow Home Loans, we can pre-qualify you in as little as 5 minutes with no impact to your credit score.An equal housing lender. NMLS #10287.
