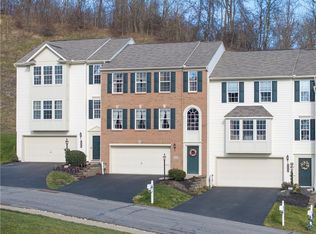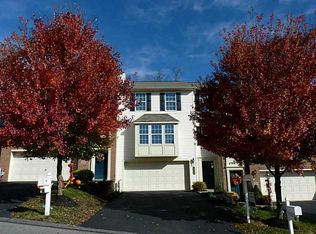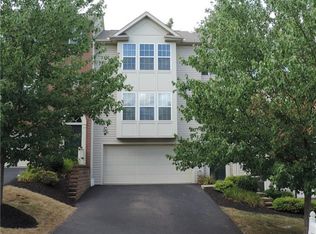Sold for $325,000
$325,000
220 Maple Ridge Dr, Canonsburg, PA 15317
3beds
1,744sqft
Townhouse
Built in 2008
4,530.24 Square Feet Lot
$334,900 Zestimate®
$186/sqft
$2,347 Estimated rent
Home value
$334,900
$318,000 - $352,000
$2,347/mo
Zestimate® history
Loading...
Owner options
Explore your selling options
What's special
This stunning property boasts 3 bedrooms & 2.5 baths, providing ample space & comfortable living. As you step inside, you'll be greeted by elegant hardwood floors that extend throughout the main level. The main areas of the home feature a semi-open floor plan, creating a seamless flow between the rooms. The large kitchen offers a pantry & the dining room would be perfect for entertaining guests or enjoying family meals. From the kitchen, you have access to a rear deck. Additionally on the main level, there is a convenient half bath for guests. As you make your way upstairs, you'll discover all three bedrooms located on the upper level. The hallway also includes a laundry area, making chores a breeze. The main owner's suite features a spacious walk-in closet & an updated full bath. Don't forget the lower level!! Office, workout room, storage, the choice is yours. Location is everything, and this townhome is conveniently situated near Interstate I79 & Route 19 making commuting a breeze.
Zillow last checked: 8 hours ago
Listing updated: March 29, 2024 at 06:13am
Listed by:
Tabitha Pauley 724-941-1427,
REALTY ONE GROUP GOLD STANDARD
Bought with:
Joseph Ross, RS368325
REALTY ONE GROUP GOLD STANDARD
Source: WPMLS,MLS#: 1637732 Originating MLS: West Penn Multi-List
Originating MLS: West Penn Multi-List
Facts & features
Interior
Bedrooms & bathrooms
- Bedrooms: 3
- Bathrooms: 3
- Full bathrooms: 2
- 1/2 bathrooms: 1
Primary bedroom
- Level: Upper
- Dimensions: 17x12
Bedroom 2
- Level: Upper
- Dimensions: 14x11
Bedroom 3
- Level: Upper
- Dimensions: 13x12
Dining room
- Level: Main
- Dimensions: 11x10
Entry foyer
- Level: Lower
Game room
- Level: Lower
- Dimensions: 18x10
Kitchen
- Level: Main
- Dimensions: 17x14
Laundry
- Level: Upper
- Dimensions: 6x4
Living room
- Level: Main
- Dimensions: 12x16
Heating
- Forced Air, Gas
Cooling
- Central Air
Appliances
- Included: Dryer, Dishwasher, Microwave, Refrigerator, Washer
Features
- Pantry
- Flooring: Hardwood, Carpet
- Windows: Multi Pane
- Basement: Interior Entry
Interior area
- Total structure area: 1,744
- Total interior livable area: 1,744 sqft
Property
Parking
- Parking features: Built In, Off Street, Garage Door Opener
- Has attached garage: Yes
Features
- Levels: Two
- Stories: 2
- Pool features: None
Lot
- Size: 4,530 sqft
- Dimensions: 27 x 95 x 65 x 115
Details
- Parcel number: 1400140100001404
Construction
Type & style
- Home type: Townhouse
- Architectural style: Colonial,Two Story
- Property subtype: Townhouse
Materials
- Frame
- Roof: Asphalt
Condition
- Resale
- Year built: 2008
Utilities & green energy
- Sewer: Public Sewer
- Water: Public
Community & neighborhood
Location
- Region: Canonsburg
- Subdivision: Maple Ridge
HOA & financial
HOA
- Has HOA: Yes
- HOA fee: $124 monthly
Price history
| Date | Event | Price |
|---|---|---|
| 3/25/2024 | Sold | $325,000$186/sqft |
Source: | ||
| 2/14/2024 | Contingent | $325,000$186/sqft |
Source: | ||
| 1/24/2024 | Price change | $325,000-4.4%$186/sqft |
Source: | ||
| 1/15/2024 | Listed for sale | $339,999+63.1%$195/sqft |
Source: | ||
| 6/17/2016 | Sold | $208,500-2.5%$120/sqft |
Source: | ||
Public tax history
| Year | Property taxes | Tax assessment |
|---|---|---|
| 2025 | $3,674 +4% | $218,200 |
| 2024 | $3,533 | $218,200 |
| 2023 | $3,533 +1.9% | $218,200 |
Find assessor info on the county website
Neighborhood: 15317
Nearby schools
GreatSchools rating
- 6/10Hills-Hendersonville El SchoolGrades: K-4Distance: 2.3 mi
- 7/10Canonsburg Middle SchoolGrades: 7-8Distance: 3.5 mi
- 6/10Canon-Mcmillan Senior High SchoolGrades: 9-12Distance: 3 mi
Schools provided by the listing agent
- District: Canon McMillan
Source: WPMLS. This data may not be complete. We recommend contacting the local school district to confirm school assignments for this home.
Get pre-qualified for a loan
At Zillow Home Loans, we can pre-qualify you in as little as 5 minutes with no impact to your credit score.An equal housing lender. NMLS #10287.


