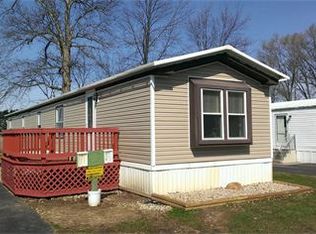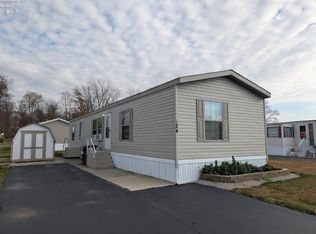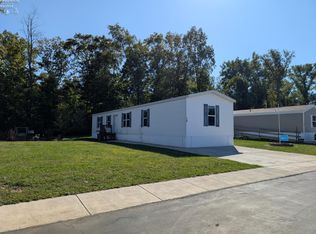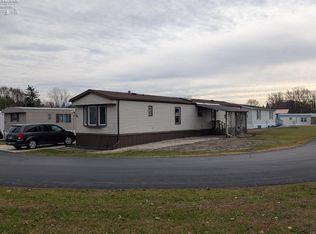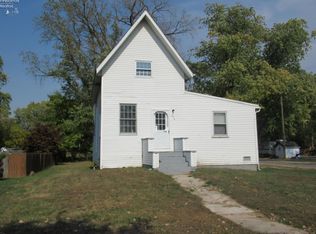Spacious 3br/2ba Mobile Featuring 2 Decks W/ One Side Providing A Ramp For Your Convenience. The Living Room Host A Large Built -in Book Shelf That Supports A Large Tv. As The Living Room Piers Into The Kitchen It Boast Of Plenty Counter Space, Storage, Room For Counter Seating And A Family Table. The Home Is Equipped With Stainless & Black Appliances. Master Bedroom Is Located At Far End Of Home For Privacy While Master Bath Has A Stand -up Shower & Whirlpool Tub Along With 2 Sinks. Other Bonus Space Will Include A Pantry And Laundry. With Off Street Parking On Both Sides Of Home Located By Each Entryway Coupled With Curve Appeal, This Home Is Waiting For Your Final Touches To Make Your Own!
For sale
$59,000
220 Maple Ln #82, Green Springs, OH 44836
3beds
1,140sqft
Est.:
Manufactured Home
Built in 2017
-- sqft lot
$-- Zestimate®
$52/sqft
$-- HOA
What's special
Curve appealLarge built-in book shelfWhirlpool tubFamily tableRoom for counter seatingPlenty counter spaceStand-up shower
- 282 days |
- 167 |
- 11 |
Zillow last checked: 8 hours ago
Listing updated: August 12, 2025 at 05:47pm
Listed by:
Tonia D. Harris 419-463-4239 toniaharris@howardhanna.com,
Howard Hanna - Fremont
Source: Firelands MLS,MLS#: 20250681Originating MLS: Firelands MLS
Facts & features
Interior
Bedrooms & bathrooms
- Bedrooms: 3
- Bathrooms: 2
- Full bathrooms: 2
Primary bedroom
- Level: Main
- Area: 165.2
- Dimensions: 14 x 11.8
Bedroom 2
- Level: Main
- Area: 141.12
- Dimensions: 14.7 x 9.6
Bedroom 3
- Level: Main
- Area: 90
- Dimensions: 10 x 9
Bedroom 4
- Area: 0
- Dimensions: 0 x 0
Bedroom 5
- Area: 0
- Dimensions: 0 x 0
Bathroom
- Level: Main
Bathroom 1
- Level: Main
Dining room
- Features: Combo
- Area: 0
- Dimensions: 0 x 0
Family room
- Area: 0
- Dimensions: 0 x 0
Kitchen
- Level: Main
- Area: 210
- Dimensions: 15 x 14
Living room
- Level: Main
- Area: 235.2
- Dimensions: 16 x 14.7
Heating
- Gas, Forced Air
Cooling
- Central Air
Appliances
- Included: Dishwasher, Dryer, Microwave, Range, Refrigerator, Washer
- Laundry: Laundry Room
Features
- Basement: Crawl Space
Interior area
- Total structure area: 1,140
- Total interior livable area: 1,140 sqft
Property
Parking
- Parking features: Off Street
Features
- Levels: One
- Stories: 1
Details
- Additional structures: Shed/Storage
- Parcel number: 02350M000000
- Lease amount: $385
Construction
Type & style
- Home type: MobileManufactured
- Property subtype: Manufactured Home
Materials
- Vinyl Siding
- Roof: Asphalt
Condition
- Year built: 2017
Utilities & green energy
- Electric: ON
- Gas: Columbia Gas
- Sewer: Public Sewer
- Water: Public
Community & HOA
Community
- Security: Surveillance On Site
Location
- Region: Green Springs
Financial & listing details
- Price per square foot: $52/sqft
- Annual tax amount: $308
- Price range: $59K - $59K
- Date on market: 3/3/2025
- Date available: 01/01/1800
Estimated market value
Not available
Estimated sales range
Not available
Not available
Price history
Price history
| Date | Event | Price |
|---|---|---|
| 8/13/2025 | Listed for sale | $59,000$52/sqft |
Source: Firelands MLS #20250681 Report a problem | ||
| 5/29/2025 | Contingent | $59,000$52/sqft |
Source: Firelands MLS #20250681 Report a problem | ||
| 5/3/2025 | Price change | $59,000-14.5%$52/sqft |
Source: Firelands MLS #20250681 Report a problem | ||
| 4/22/2025 | Price change | $69,000-4.2%$61/sqft |
Source: Firelands MLS #20250681 Report a problem | ||
| 3/3/2025 | Listed for sale | $72,000-3.9%$63/sqft |
Source: Firelands MLS #20250681 Report a problem | ||
Public tax history
Public tax history
| Year | Property taxes | Tax assessment |
|---|---|---|
| 2017 | -- | -- |
Find assessor info on the county website
BuyAbility℠ payment
Est. payment
$302/mo
Principal & interest
$229
Property taxes
$52
Home insurance
$21
Climate risks
Neighborhood: 44836
Nearby schools
GreatSchools rating
- 8/10Green Springs Elementary SchoolGrades: K-5Distance: 0.3 mi
- 6/10Mcpherson Middle SchoolGrades: 6-8Distance: 4.9 mi
- 5/10Clyde High SchoolGrades: 9-12Distance: 4.1 mi
Schools provided by the listing agent
- District: Clyde-Green Springs
Source: Firelands MLS. This data may not be complete. We recommend contacting the local school district to confirm school assignments for this home.
